As longtime friends of Gayle Jagoda, Mark & Teri Gunnison knew exactly who to call when they were ready to update their kitchen. They had remodeled with Schloegel before and were comfortable with the process and very happy with the result. Take a look as they share their experience.
The Original Kitchen
When they first met with Gayle, they covered what they liked and didn’t like in their existing kitchen as well as their wish list. Mark loves to host pie baking classes with friends and family and their existing kitchen layout wasn’t conducive for this. The curved, two-tiered island chopped up the kitchen and didn’t offer adequate counter space. The back wall felt crowded housing the fridge, microwave, and wall oven. Next to the oven was a built-in desk that went by in large unused.
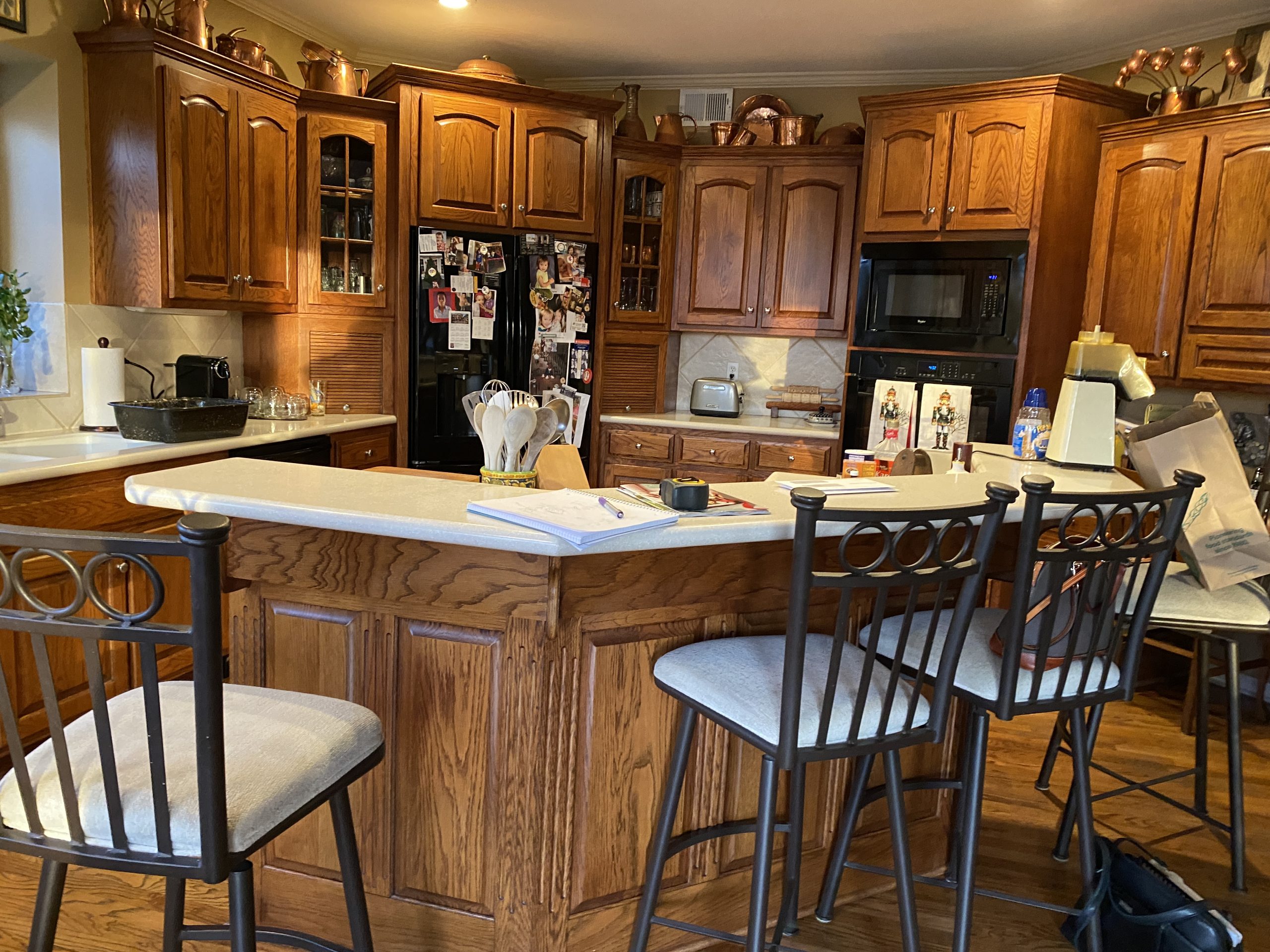
Honey oak cabinets with staggered heights darkened the room. Additionally, a large oak wood light fixture above the sink made the ceiling feel dark and closed-in the kitchen.
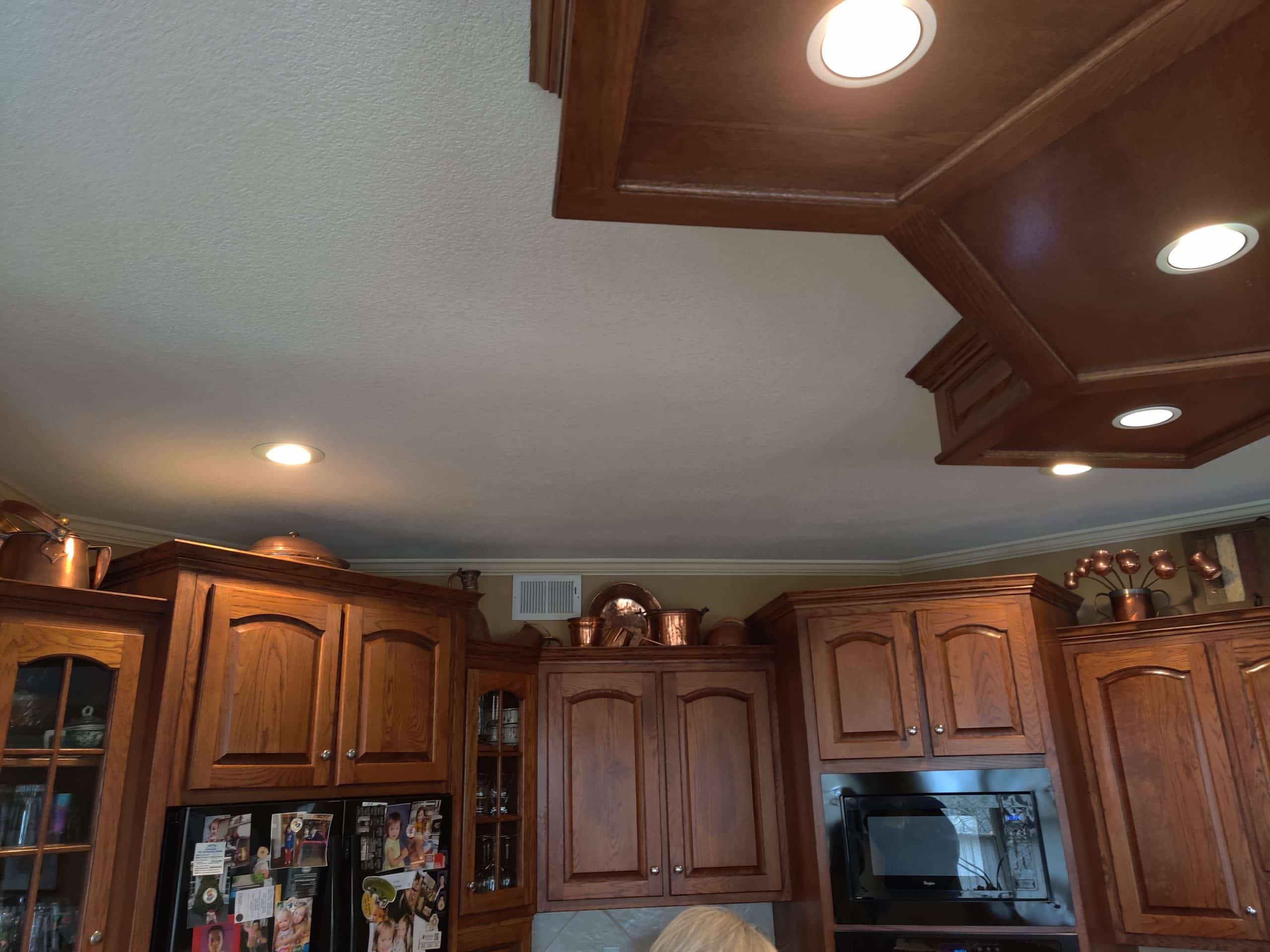

Designing a kitchen with better function
Gayle took their wish list and worked closely with our Degreed Architect, Leslie Hatfield, and her team to provide several options for the Gunnison’s. Here is their original plan.

Option A

This option left the curved shape of the back wall the same. It relocated the fridge and range to provide better function. It also changed the island shape to provide additional countertop surface area.
Option B
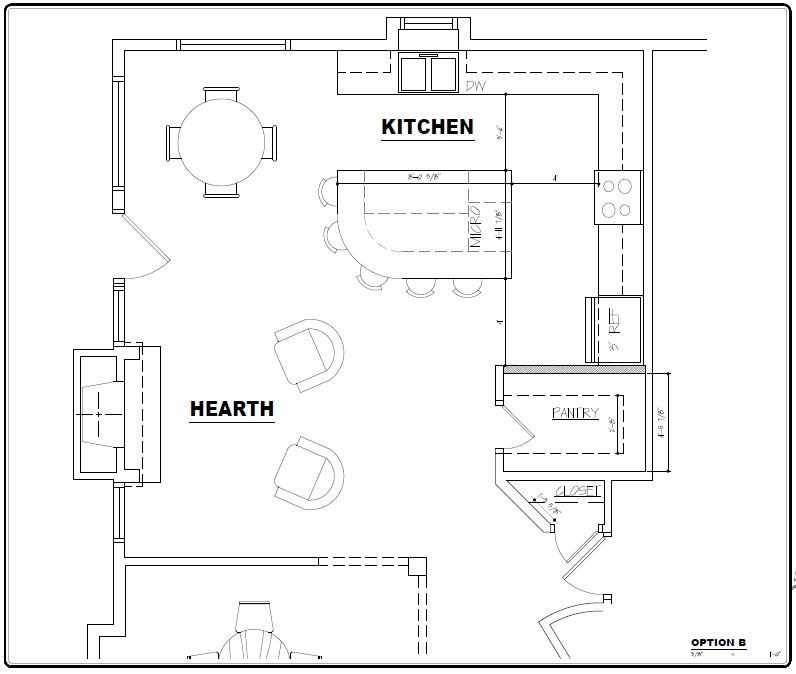
This option re-worked the back wall shape by removing the awkward pantry corner and adding that space to the kitchen. It gives the back wall a straight run where they located the range and fridge. This option also beefed up the island. Its curved shape it has room for up to 5 seats.
Option 3
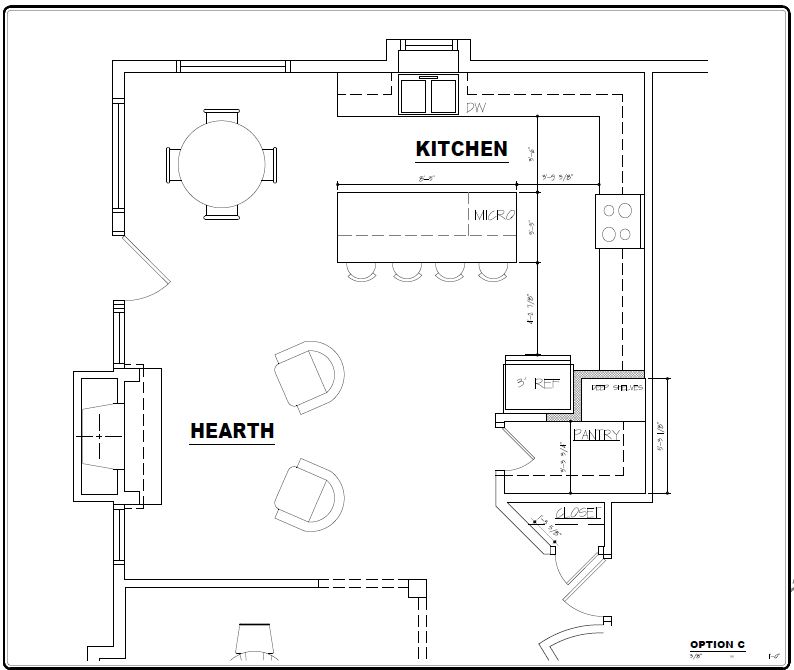
This option also took out the awkward pantry corner and redistributed the space to the kitchen. The fridge sits on the pantry wall and the range on the far wall. The island is a rectangle with enough seating for four.
Design selections
Which option do you think Teri and Mark selected? Option B! They loved the large island and how much space it would provide for hosting guests and especially pie classes! This rendering really gives you a feel for the new layout. What it isn’t providing, the design selections.
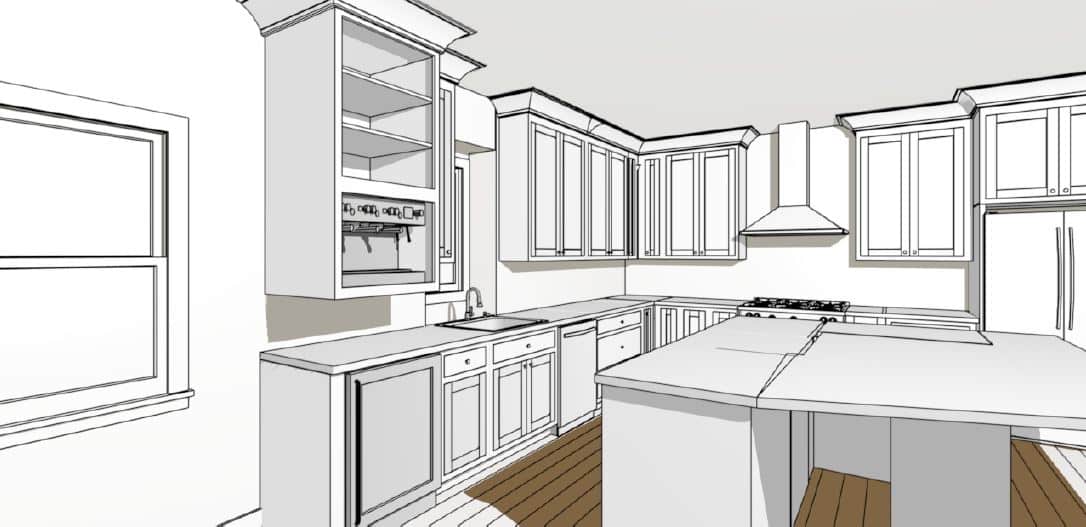
The Gunnison’s wanted their kitchen to feel bright and inviting yet warm. Gayle helped guide them in their decisions to arrive at this look. They landed at a balance of warm woods, tones of black, and crisp whites. Their selections lend themselves to a transitional look that they’ll enjoy for many years.

A beautiful new kitchen
Andy Gower and his team did a fantastic job of making the vision come to life. We love the way the materials came together to create this warm and inviting kitchen! It has plenty of space for hosting guests, putting together dinner, or making pies.
The Gunnison’s opted for a Miele built-in coffee machine which Gayle had placed above a built-in wine fridge. The cabinet above this has glass doors and stores coffee and wine glasses. It’s not a huge beverage area but extremely efficient and quite luxurious.

The matte black Café appliances really work with the kitchen palette. A few other touches of matte black in the light fixtures and pulls tie into the space, creating a cohesive look.

Cambria Ironsbridge quartz sits front and center on the island. It offers dimension and movement. Gayle decided on Silestone Mythology in Miami White17 for the perimeter countertops. It is a crisp white quartz with no additional veining. We love using different countertops for an island vs. perimeter, it lets the island do something with a little more design. It also is a great way to capture a bit of savings.
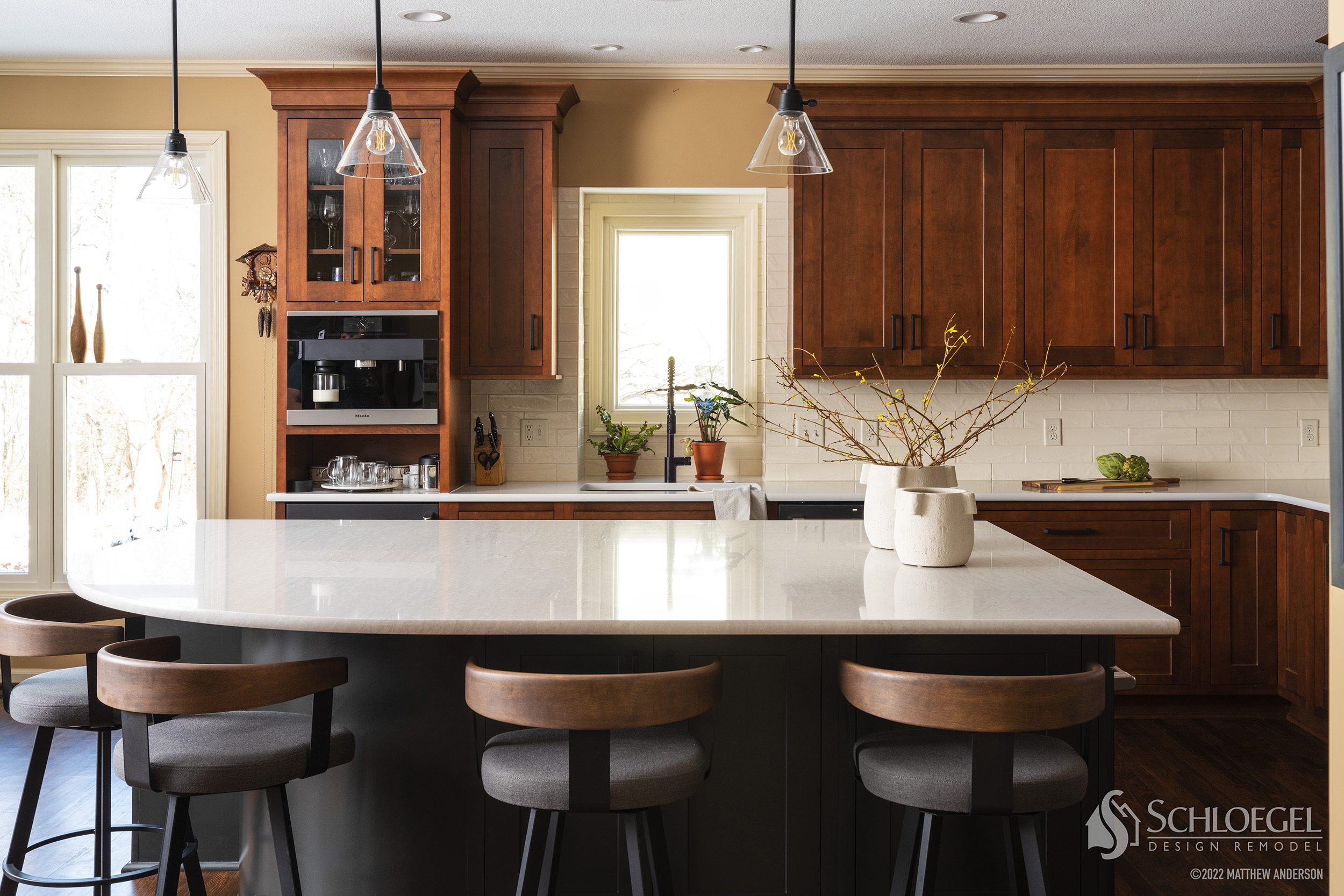
A glimpse at the back of the island. The microwave drawer is tucked out of view but easily accessible. The rest of the island has usable drawer space.

While one color the SOCI Manhattan Brick 2nd Avenue 3x12 has dimension and captures the feel of custom-made tiles.
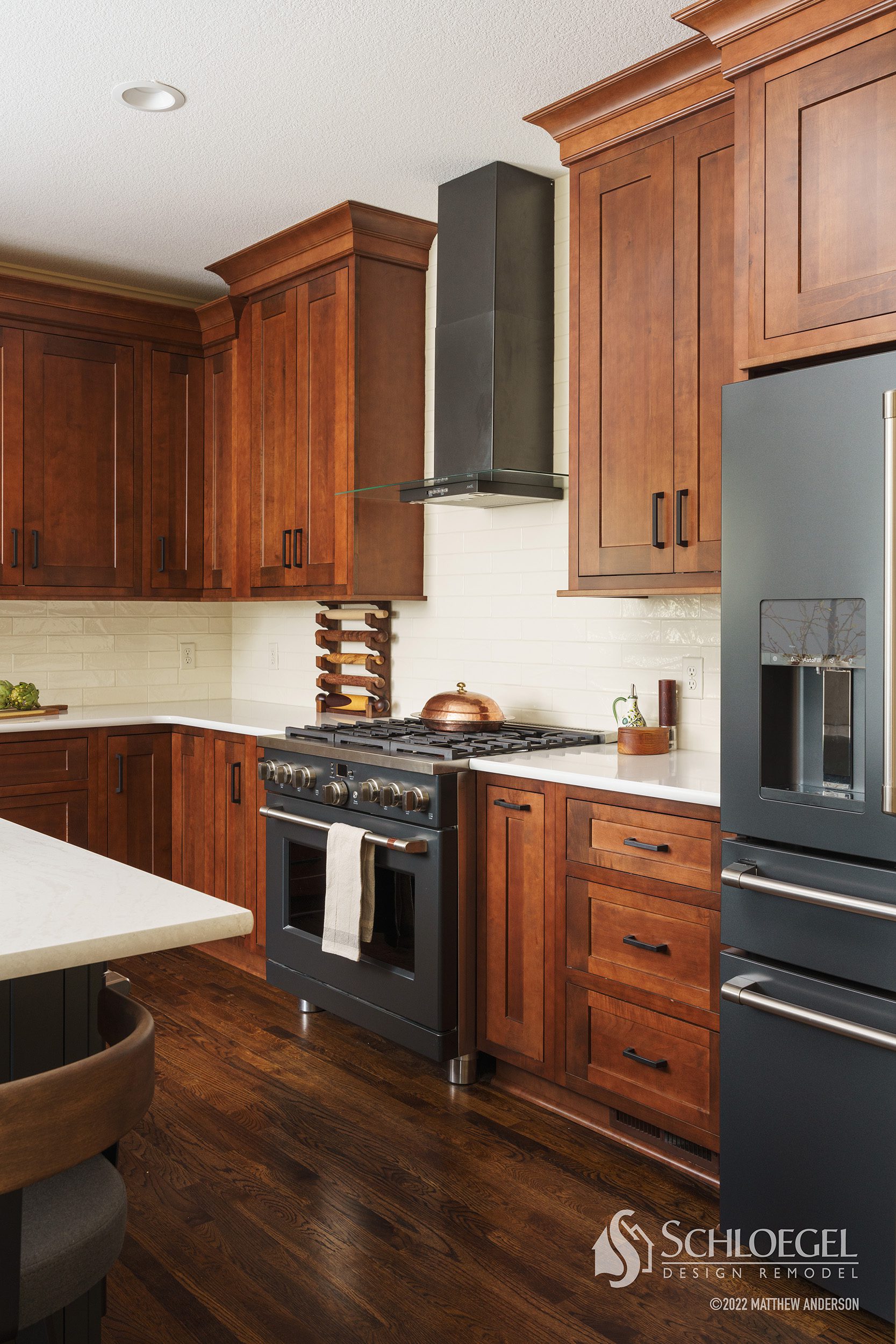
We love how this kitchen came together but even more than that we love how much our clients are enjoying their new space. Kitchens should be built for function to the people using them day in and day out and that’s exactly what this kitchen does!
