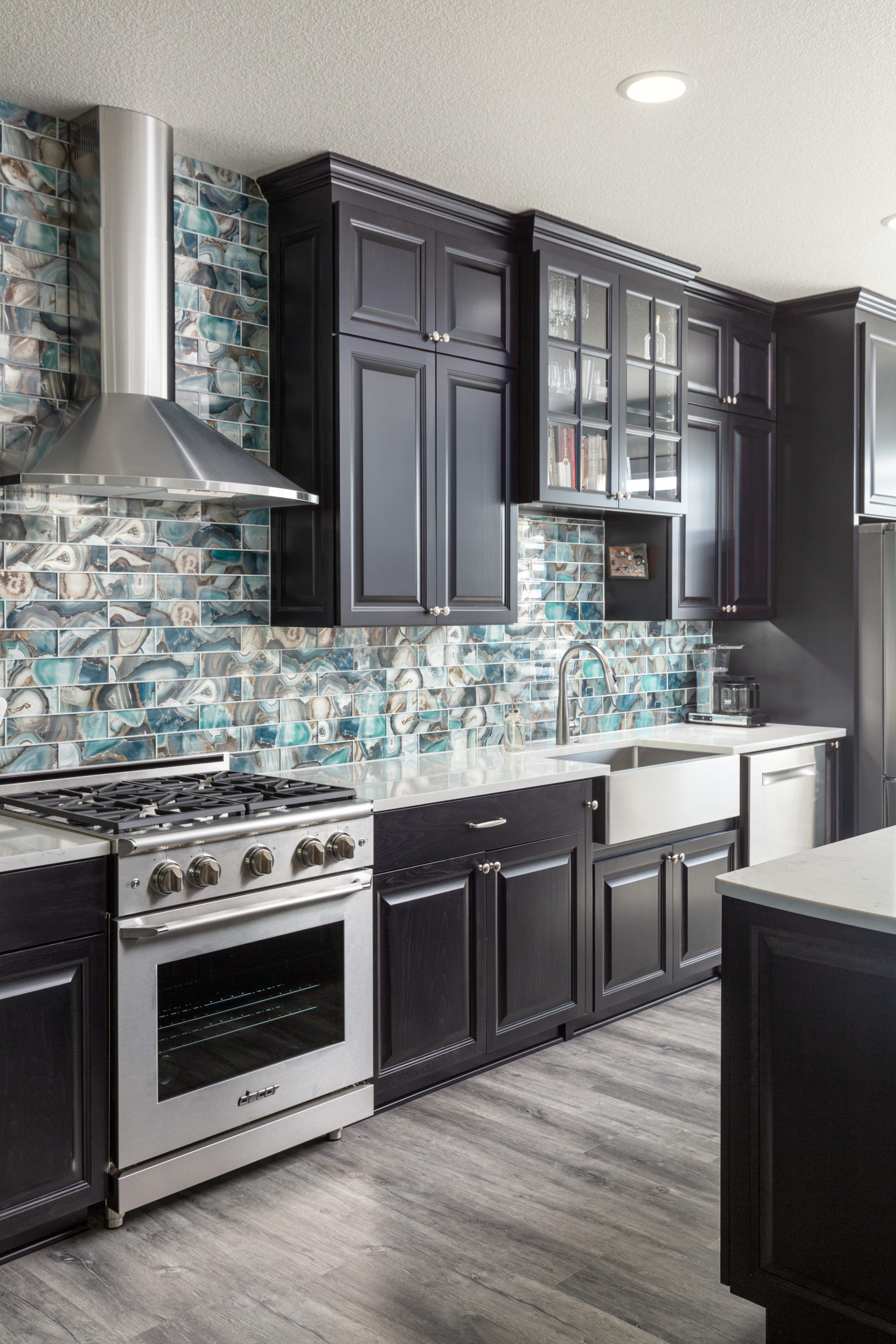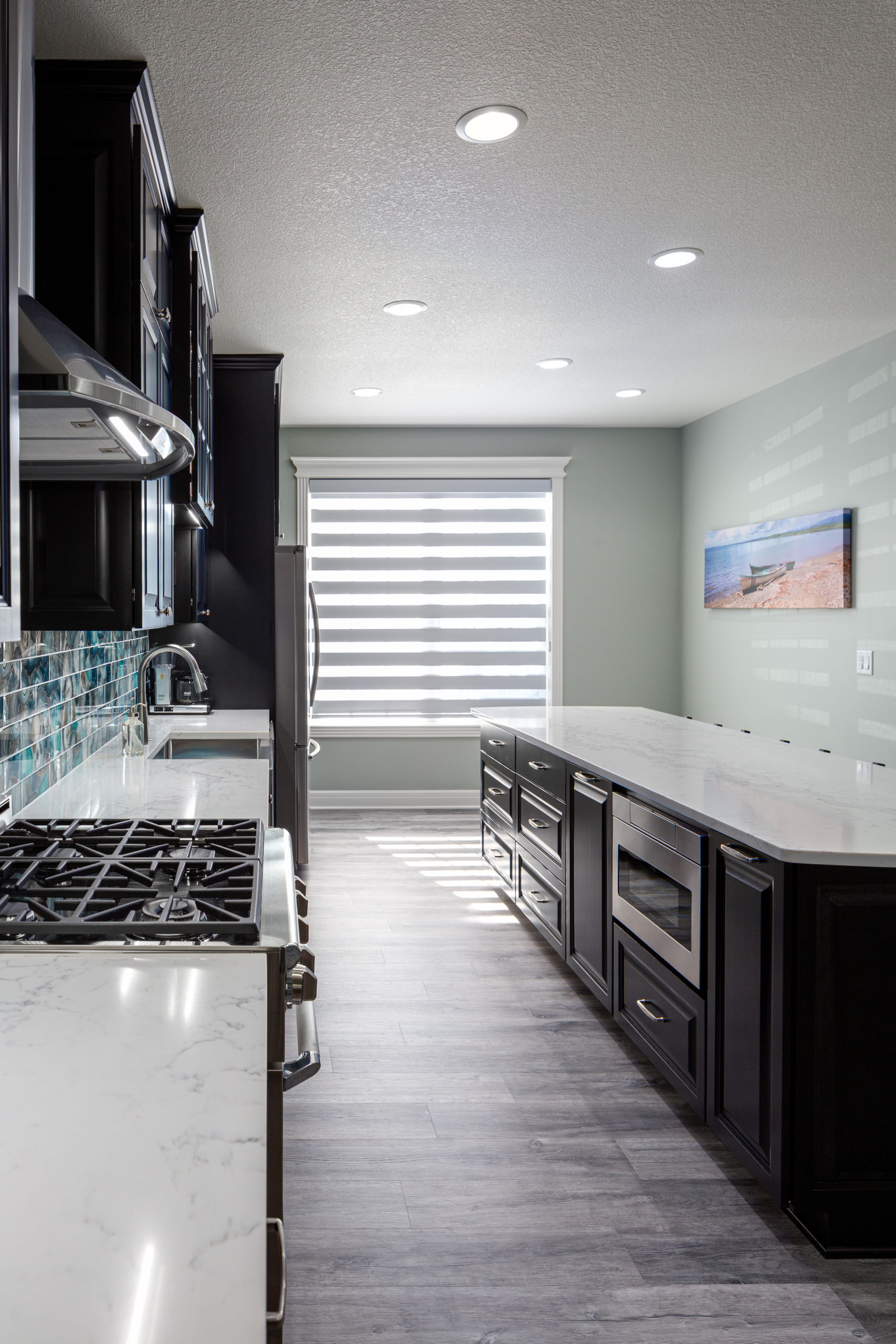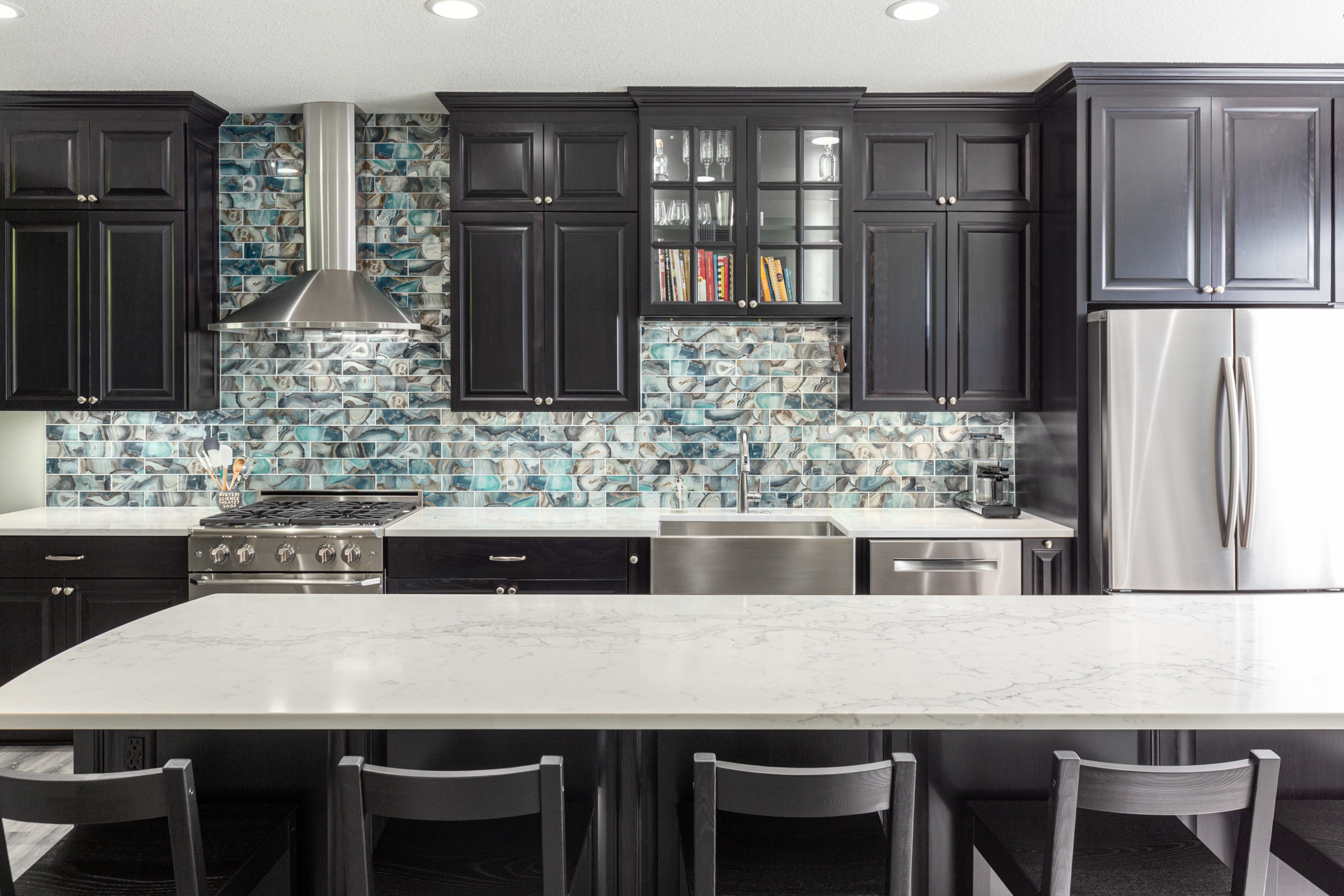Our client had purchased her townhome knowing it wasn’t exactly what she wanted but she saw the potential. The kitchen, in the front part of the home, was quite small and she had visions of making it larger. She reached out to us about 6 months after moving in and shared her vision. We couldn’t wait to remodel her kitchen and give it a punch of personality.
Existing Kitchen
Yes, the kitchen was quite small and a little closed off from the rest of the main floor due to a walled peninsula. It separated the kitchen from the dining room, which was actually fairly large for the home. The peninsula was two-tired and did have a seating area on the dining side which went unused. The tiers actually diminished the amount of useable counter space. Our client’s overall complaint was just space, she needed more cabinet space, more counter space, and even floor space for moving around.



Updated Layout
Kelsey Kimble came to the rescue and worked with Leslie Hatfield our on-staff architect to totally transform the main floor of this home.


The dining room was wasted space as our client didn’t use it. She didn’t have a dining set and didn’t intend to get one. She’d much prefer an island for seating and standing while entertaining. Knowing that opened up quite a bit of space and we were able to incorporate the dining room square footage into the new kitchen. Removing the separating peninsula opened the rooms into one. In order to accommodate a large island we utilized one wall for the kitchen and kept the back wall open for ease of movement. This design also allowed us to keep the large window untouched and natural light to flood from the front of the home to the back. All the appliances were placed on the wall with the exception of the drawer microwave tucked into the back of the island.
A Kitchen with Personality
The new kitchen turned out just as our client had hoped! Tons of extra space, fully functional, and room to store everything! The espresso stained cabinets extend to the ceiling and the dark color allows for the amazing glass backsplash tiles to be the wow factor. The stainless steel appliances also pop against the dark cabinets creating a beautiful, cohesive, contemporary look. We added a glass door cabinet above the sink for cookbooks storage and it’s just the right break in the upper cabinets. A few handy cabinet accessories like a slide-out stool make accessing items simple.

The Calacatta Naples Q Quartz countertops inject just the right amount of movement and color without being distracting. Finally, the incredible ADURA ® LVT floors were laid throughout the main floor and finished the space.


Great job Kelsey, it’s fantastic to see a kitchen with a fun twist like this one!
If you’re thinking about remodeling your kitchen, give us a call to speak to a Schloegel expert.
Kelsey Kimble

Kelsey came to the Schloegel team with a wealth of expertise and experience. She has an Interior Design AAS degree from Johnson County Community College and is a Certified Kitchen Designer (CKD). Kelsey loves working with clients and learning more about them. Listening to and understanding a client’s pain points and needs help in creating a design and ultimately lead to the success of the project. Kelsey finds a difficult challenge is the ultimate motivator and enjoys going through the creative process to find the perfect innovative solution.

