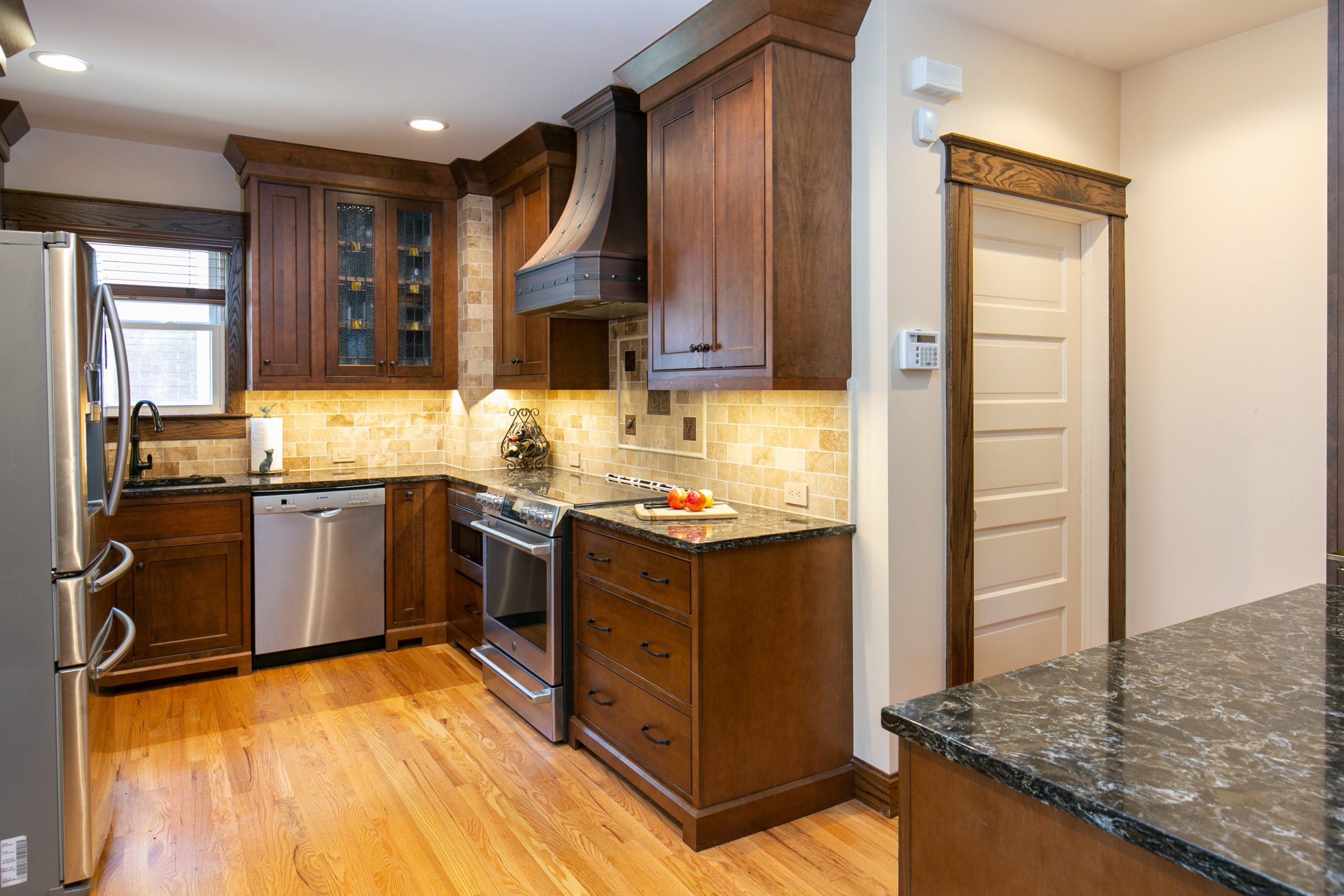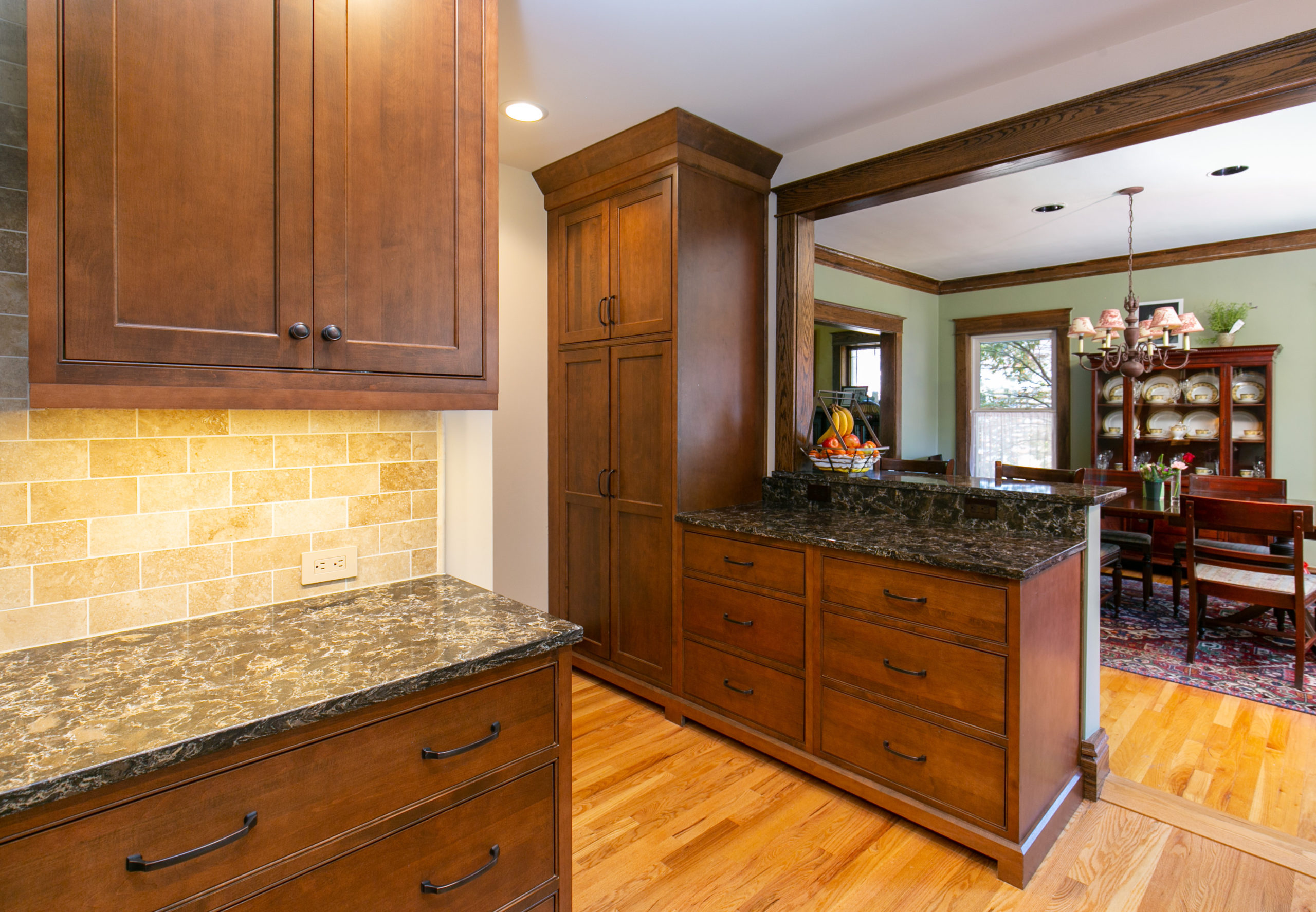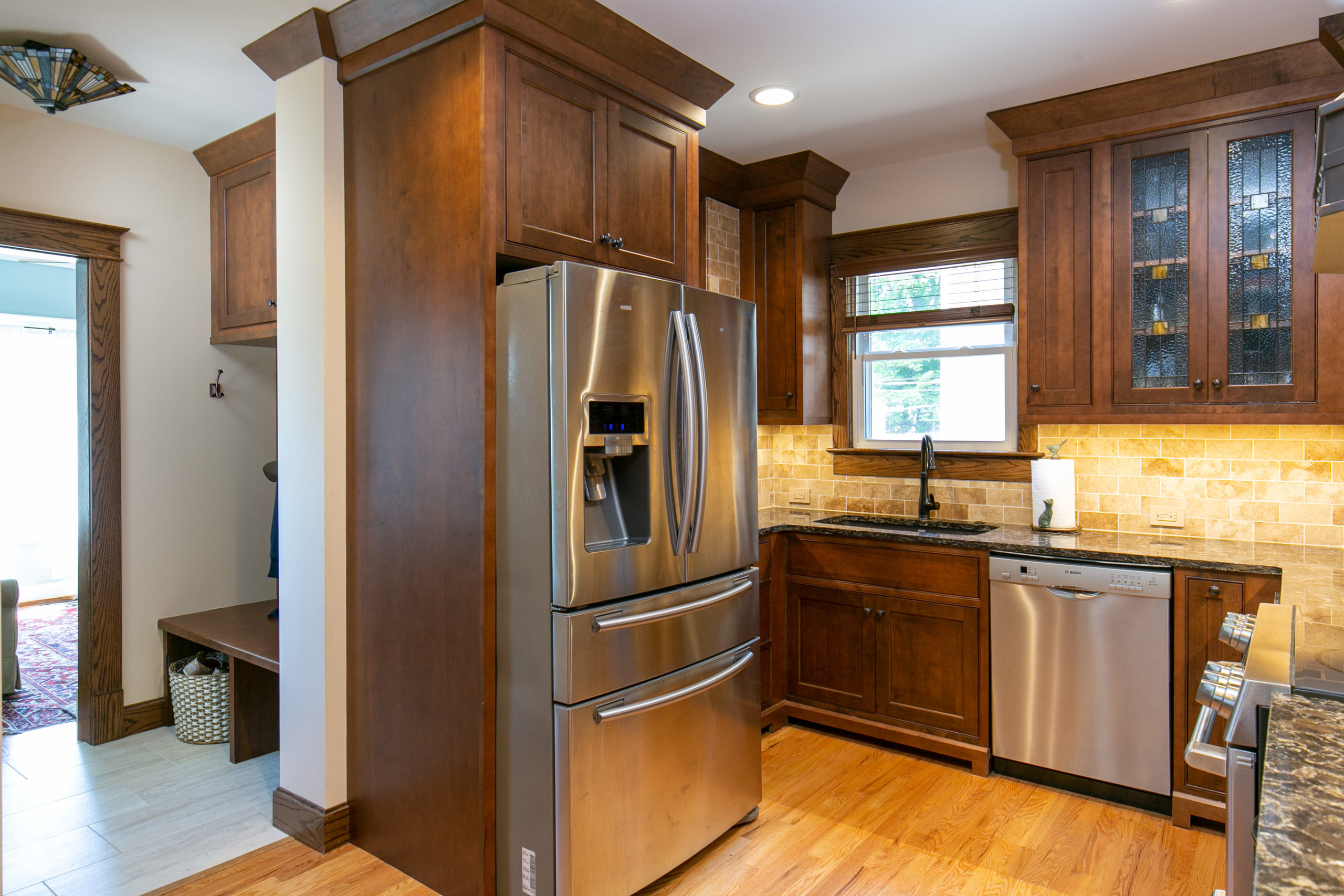We love the historic homes around Kansas City, specifically the Brookside area. Their charm and craftsmanship are unmatched. These lucky homeowners own one of those homes. It is a beautiful Craftsman style home built in the early 1900s. The home has its original molding and baseboards making it extra special. What the home didn’t have was the original kitchen. The kitchen had been remodeled sometime in the 1950s and the cabinets had been painted throughout the years and were a shade of green. Our clients wanted to capture the Craftsman style of the home in their kitchen but with modern amenities. The brilliant Nina Schmidt helped them do just that!
The 1950’s Kitchen
As we mentioned the cabinets were a shade of green. The counters were tiled as was the floor, in fact, it was two-tone, green and red. Our clients had updated their appliances and tried to make the most out of it but it definitely needed an update. The range was right next to the fridge compromising functionality. Counter space was a premium and their small appliances used up the bulk of it. Finally, they wanted to somehow open it up to their dining area tying the two rooms together.




The New Plan
The first thing addressed was the flow of the kitchen to make the small space as functional as possible. Re-working the bathroom behind the kitchen wall allowed us to add some valuable square footage and we then relocated the fridge to the opposite wall which allowed for additional counter space on both sides of the range and freed up the traffic bottleneck. A drawer microwave installed below the cabinet freed up counter space and took it out of sightlines. We left the sink below the window.
Next up was opening up the kitchen to the dining room. We didn’t want to open up the entire wall and lose valuable wall space in the kitchen so instead, we elected to remove the upper portion of the wall. This did several things. It allowed us views into the dining room, added valuable counter space, and created a seating area from the dining room into the kitchen.
The other area that had been a pain point for our clients was back entry into the home. They needed a drop zone, somewhere to store bags, backpacks, etc. We were able to take a few inches from their bath and convert a tight closet into a mud area with a bench.


Craftsman Style Kitchen

The new kitchen is both aesthetically-pleasing and functional. What’s more, it looks like it’s always been there, Nina did an outstanding job incorporating every Craftsman detail. Billy Andrews‘s and Henry Ramirez’s outstanding craftsmanship shines through the project. The previous kitchen was completely disjointed from the home. The wood cabinets share a similar stain color as the rest of the trim in the home. We also matched the trim in the kitchen to the original home trim.
The cabinets are quartersawn white oak and stained in a flat sheen chestnut. The door’s style is inset. The cabinetry goes all the way to the ceiling and topped with lovely crown molding. The stained-glass panel doors on one of the upper cabinets is a great nod to the Craftsman style. Cambria quartz counters in Laneshaw top the cabinetry. The dark quartz has subtle veining and movement that plays well with the color of the cabinets.

Travertine tile was used for the backsplash and as you can see the back portion of the wall was a brick chimney that couldn’t be moved. Instead of trying to play it down, Nina opted to tile it and the move paid off. Another remarkable element in the kitchen is the custom copper range hood.

The cabinets, bench, and hooks off the entry aren’t large but they make a big difference. Finally, there is a place to store bags and shoes when entering the home.
We absolutely love how Nina and the homeowners fully captured the home’s Craftsman style in the new kitchen. It’s a kitchen that provides function, convenience, and stays true to the home’s roots.
Time for a change in your kitchen? Contact us to speak to a Schloegel expert.
Nina Schmidt

Nina earned her interior design degree from WATC. She started her career as an interior designer for a remodeling company in her hometown of Wichita, Kansas before joining the Schloegel team in 2016. Nina’s sense of style, attention to detail, and strong organizational skills make her an exceptional designer and it shows in each and every project.
