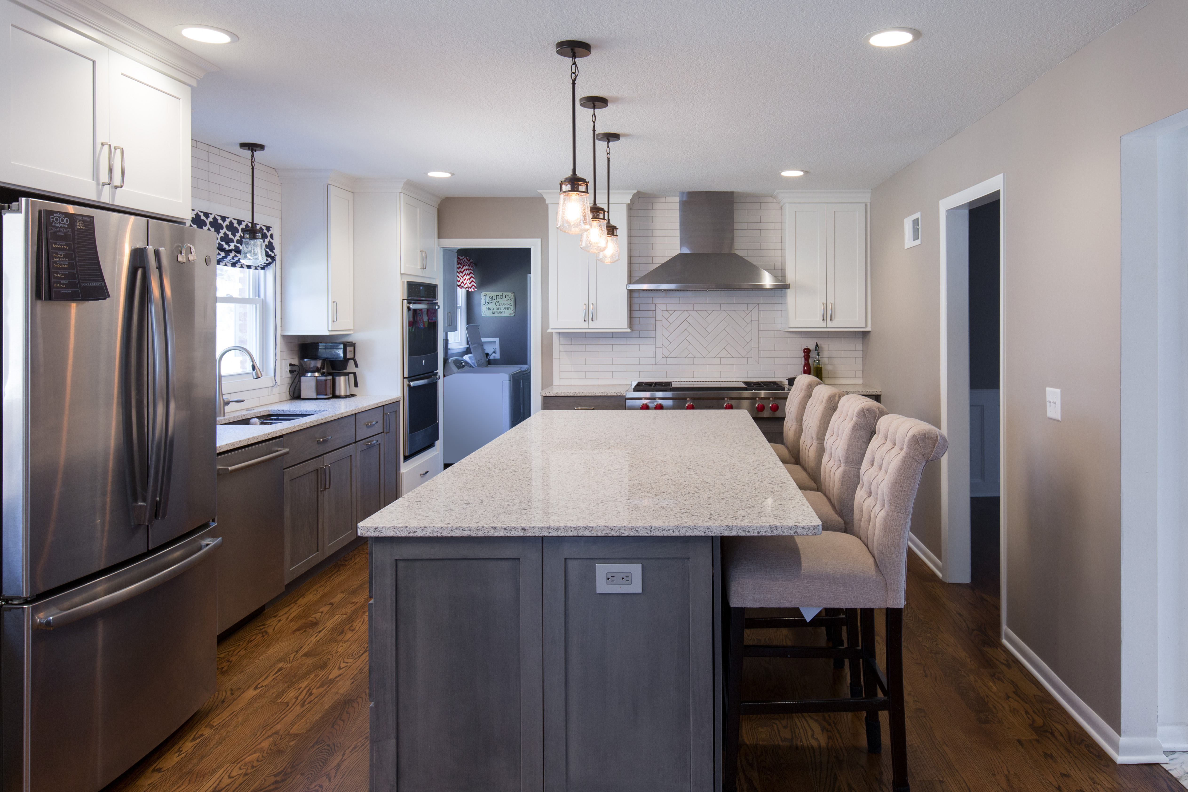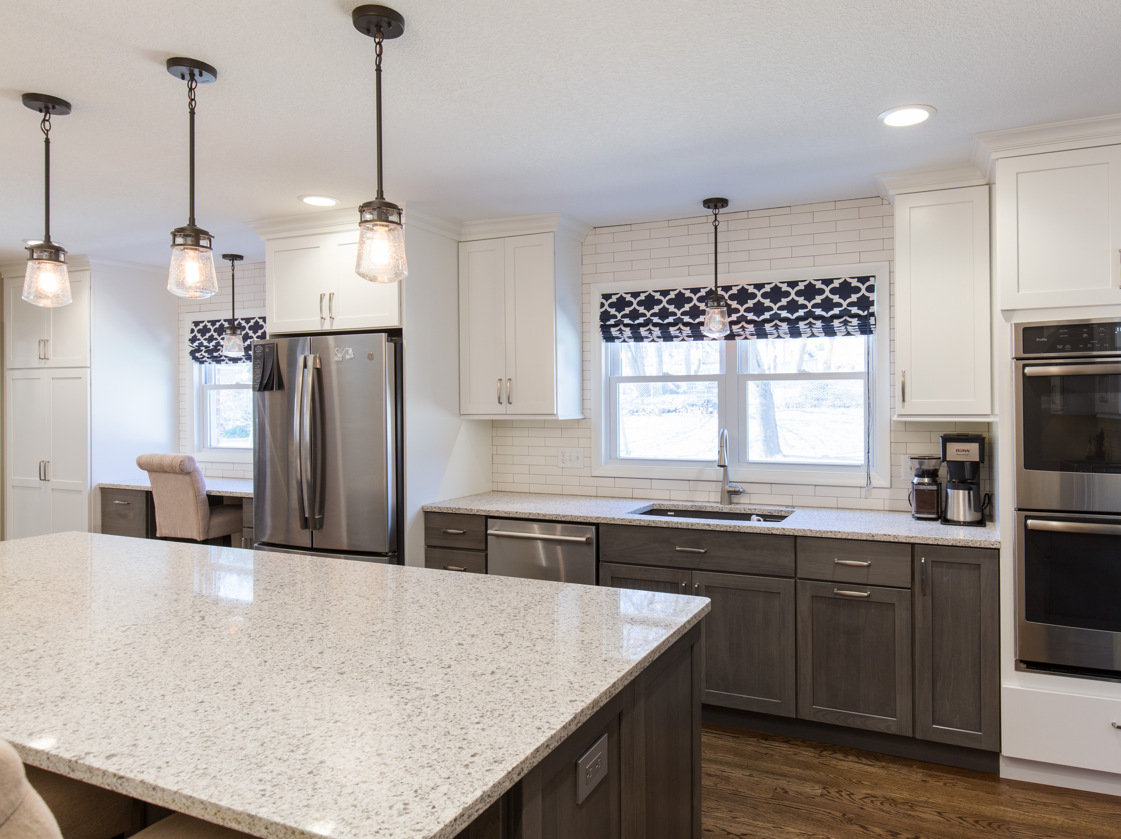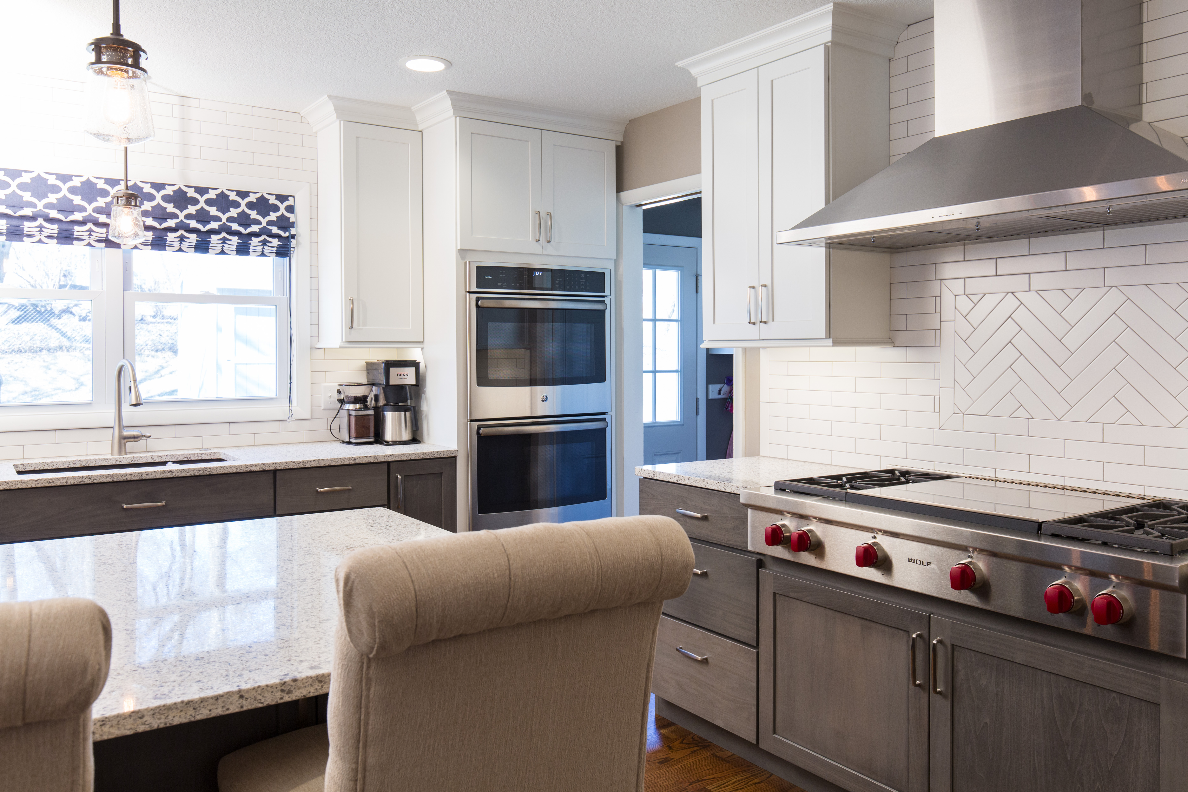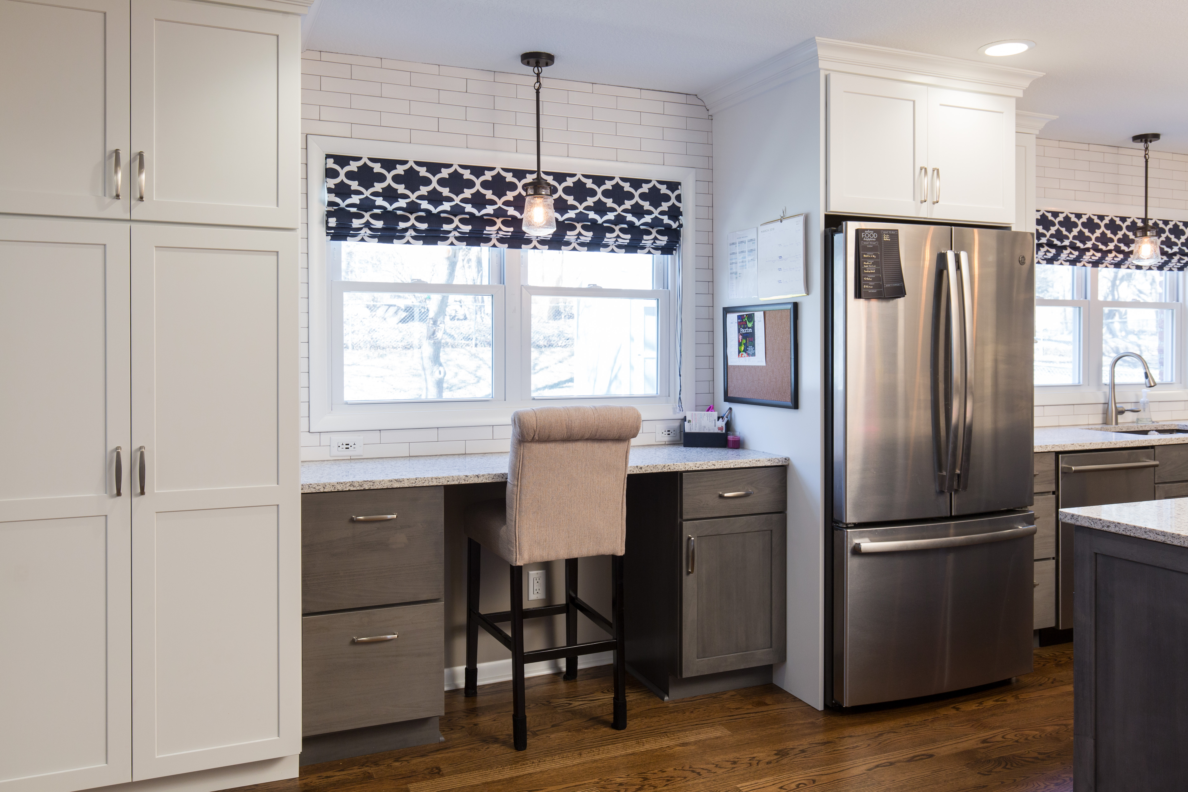Schloegel is celebrating 40 years all of 2020 and during that time we are going to highlight 40 past and present projects we’ve had the opportunity to work on. Missed some? Take a look at all the projects. This is the second project we’re sharing and what makes this one so spectacular is the astounding kitchen transformation it underwent. Oh, and the beautiful new kitchen is pretty darn great too!
The cluttered and small kitchen in this Overland Park home had become increasingly inconvenient for the young family. They knew when they purchased the home they would be remodeling, fast forward 10 years and the time had finally come. They were ready. After waiting 10 years they knew they wanted the project done right and looked to Schloegel for help. The design-build process fits their needs by providing one resource for the entire remodel without budget surprises along the way. Ron Webster worked with the homeowners to understand their needs and helped them to create the kitchen they envisioned.
Existing Layout
The existing kitchen was dated and cramped. The kitchen and breakfast space were connected by a small walkway which closed off both areas making them feel very small. Both areas seemed to double as storage spaces which closed things off even more.


The flooring between the two rooms was mismatched and the cabinets are maybe not two-tone cabinets one dreams of. The appliances were on their last leg and overall it felt quite dark. The room was simply a place of function, to quickly get things done and get out.
Opening Up the Kitchen
The first thing we did in the new design is to take down the wall between the kitchen and the breakfast room. This doubled the space for the new kitchen layout. The kitchen took advantage of the entire back wall and will house a pantry, desk, refrigerator, dishwasher, sink, wall ovens, and cabinets. The cooktop remained on the same wall but was moved down. Finally, a large island houses additional storage and the microwave. It also serves as seating in the kitchen.

Astounding Kitchen Transformation
We promise this is the same kitchen. Hard to believe, right? Keith Brockman did an outstanding job bringing Ron’s design to life. The island stands center stage in the much larger kitchen. With the larger and more open area, a big kitchen island works as a focal point in the middle of the space. The island and lower cabinets by Aspect are stained a gray color while the upper cabinets are painted in Tundra. The counters are topped with MSI Peppercorn White quartz counters. The matte white ceramic tie amps up the kitchen’s style, especially the herringbone pattern accent above the cooktop.



The family now has a kitchen they will enjoy for years and years to come. It gives them the space they need for their young children but also will be perfect as their children grow. They also have the perfect kitchen for entertaining friends and family. Great job Ron and Keith!
Thinking about remodeling your kitchen? Contact Us to discuss your projects and let Schloegel help you get excited about your home again!



