Schloegel is celebrating 40 years all of 2020 and during that time we are going to highlight 40 past and present projects we’ve had the opportunity to work on. Well, here it goes, Project #1 of 40. We’re starting strong with this stunning main floor remodel, it’s not only gorgeous but a big change from where we started. The project just won a Gold All-Star REMY (Remodel of the Year) and Best of Show! It boasts dual islands, a custom pantry, and beautiful finishes. Nina Schmidt, Leslie Hatfield, Debby Schloegel and even Charlie Schloegel formed the dream team in creating this project. And the one and only Billy Andrews made their vision a reality.
The Existing
When the homeowners learned they were expecting their 5th child they knew it was time to make some drastic changes. The home was quite large but the kitchen was on the smaller size and the rooms were fairly compartmentalized. Their goal was to open up several of the rooms, mainly to have sightlines on their basketball team size clan at all times but also for entertaining.

The existing kitchen layout wasn’t ideal. The cabinets didn’t take advantage of the room’s height, counter space was lacking, and the peninsula counter had no overhang for sitting. The desk next to the fridge was a mail dump spot and largely unused.

In the existing floorplan, the living and family rooms were separated from the kitchen with walls. The fireplace in the living room needed to stay (it’s a loved commodity) but the wood paneling was a must go.


With six (soon to be seven) people entering and exiting the house, having a place to put backpacks, shoes, jackets, etc is extremely important. The existing laundry room couldn’t quite be classified as a mudroom. It had room for the washer, dryer, sink, a few cabinets and drying rack.



The homeowners knew what they wanted one open living, dining and kitchen space which meant taking down several walls. They wanted a large kitchen as well as a defined dining space for their large family. Also, high on their list of needs was an official mudroom and laundry room. Somewhere the kids could come in and drop their items. Finally, rounding out the list was a formal office and powder room.
The Plan
Leslie Hatfield, on our design team, created a layout that fulfilled everything on their list. The new kitchen would be an L-shaped design with two islands. One island for work and prep space, and the other entirely for seating, with some storage below. The relocated pantry (where the former powder room was located) would have plenty of room for food and appliance storage.


The living room underwent its own appearance transformation. Our client loves to use their wood-burning fireplace so we gave the fireplace a facelift, included a new mantle and built-ins on both sides. The built-ins provide extra storage and a place to store firewood. Finally, the wood debris can be kept to a minimum!
The new powder bath was moved to a more central area of the home off the front entry. The office and playroom switched places on the front of the house. The change provided extra space for the growing collection of toys in the larger room. Not to be left out built-ins were added in the new office which includes a desk and bookcases.
The After
Wow! Yes, we do this for a living and yes, we see fabulous remodel after fabulous remodel but this one sure is a stunner.
Kitchen
The 3-tone kitchen cabinets by Crown Cabinetry with dual islands delivers on the clients’ wish list and more! The lower cabinets are stained rustic beech and are made to withstand 5 growing children. The white uppers keep the space feeling light and fresh while the bar area and second island keep things exciting with the lovely blue color. Beautiful Calcatta Laza Q Quartz counters by MSI are carried throughout the space. Removing the walls separating the family and living areas created the size of kitchen our clients needed. It also opened up the sightlines for keeping an eye on everyone. Perhaps one of the highlights for our client is that the second island’s seating is positioned to watch the Chiefs dominate!

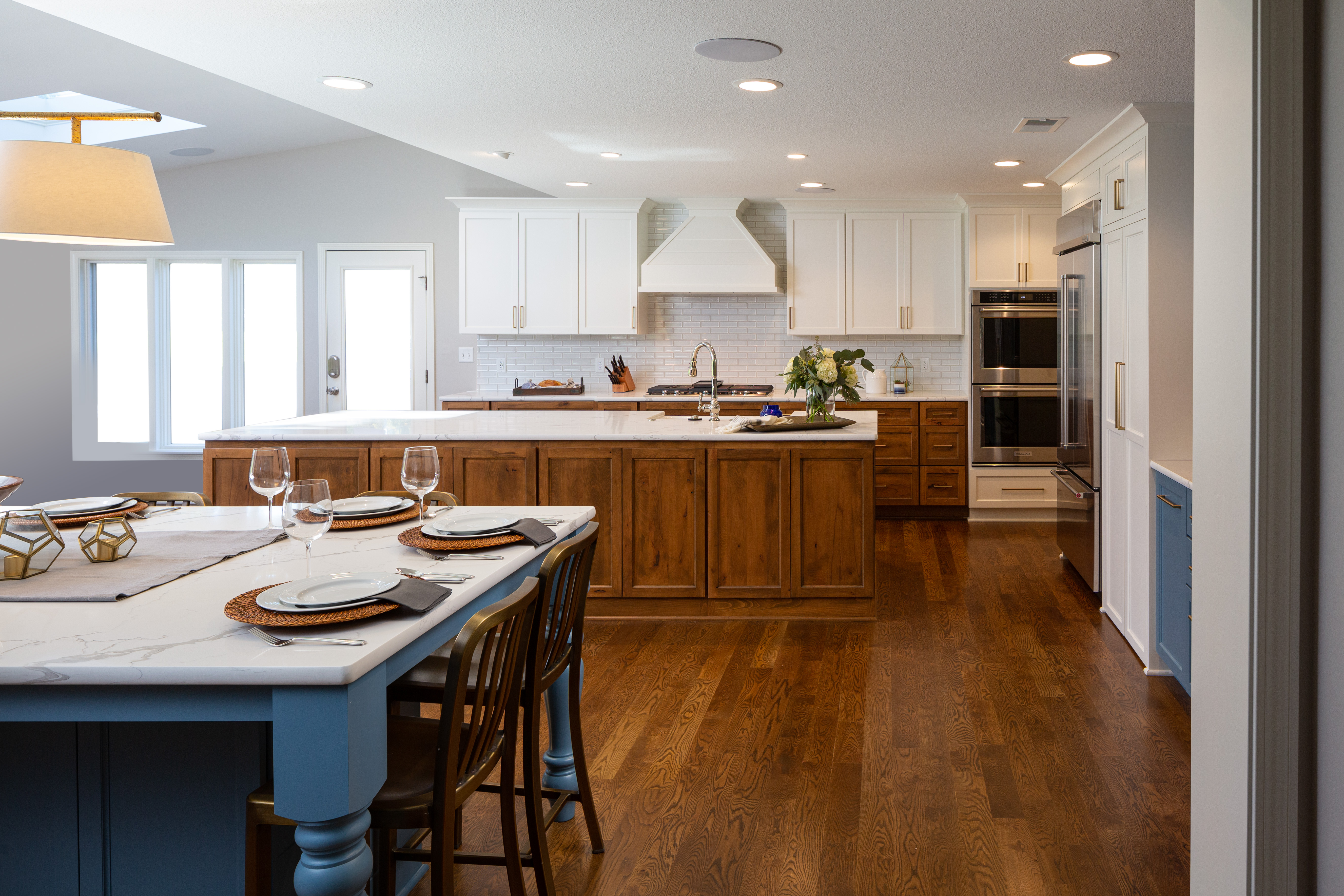
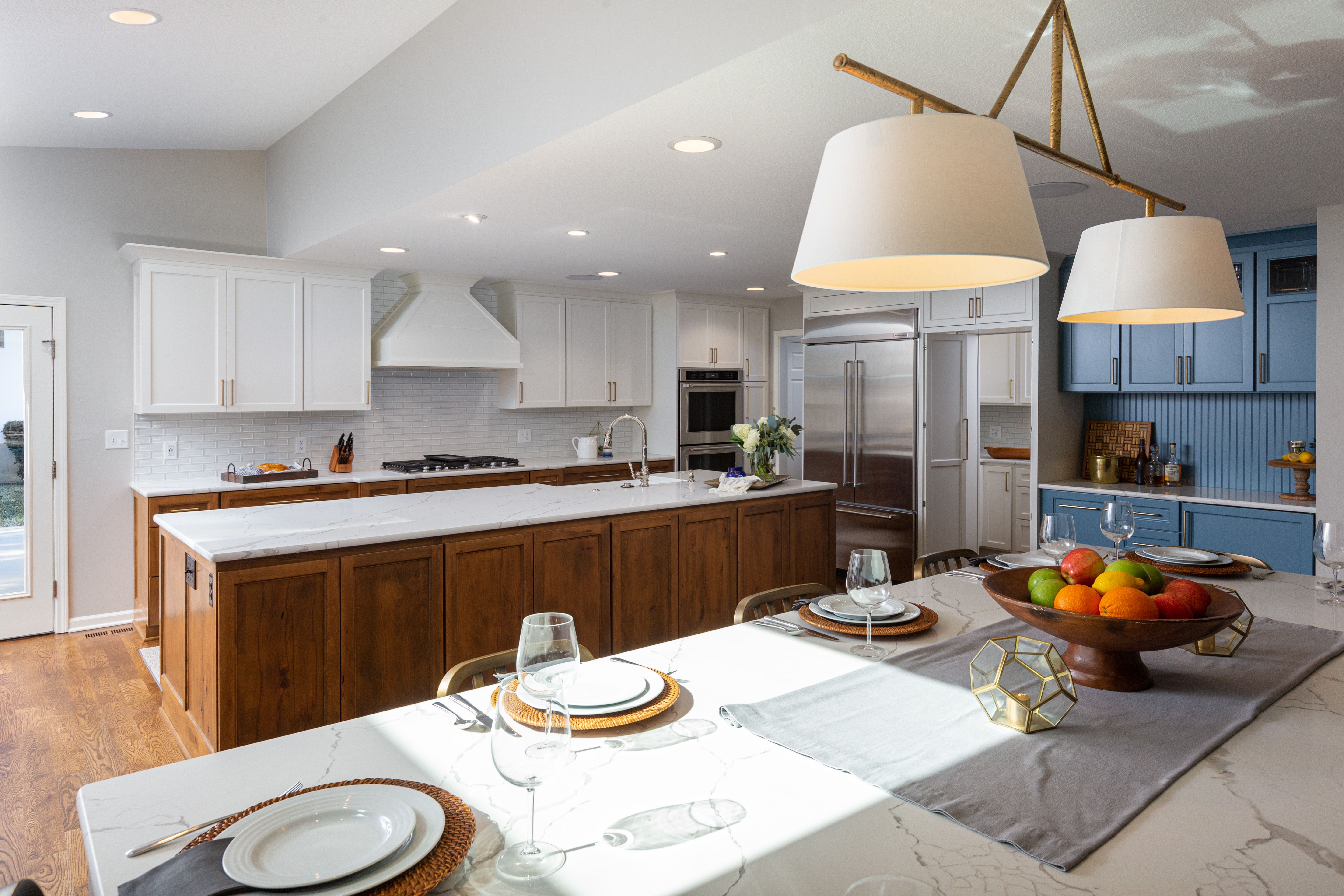
The prep island includes an apron front kitchen sink, trash rollout, dishwasher, and drawer microwave. Placing the microwave at the end of the island to allows others to use it without disturbing anyone cooking at the range or washing dishes at the sink. The drawers contain custom built-ins for silverware and dishes.
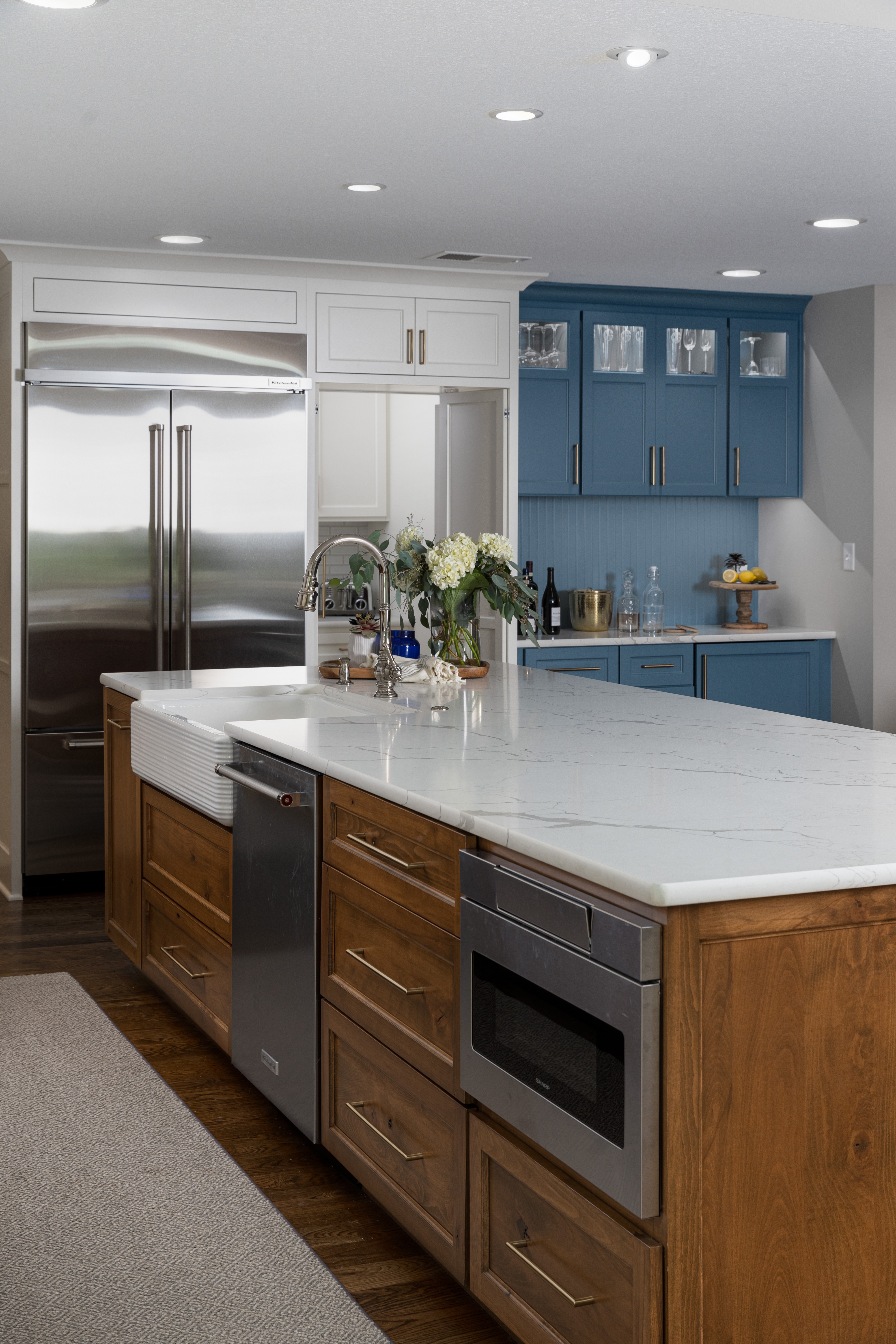
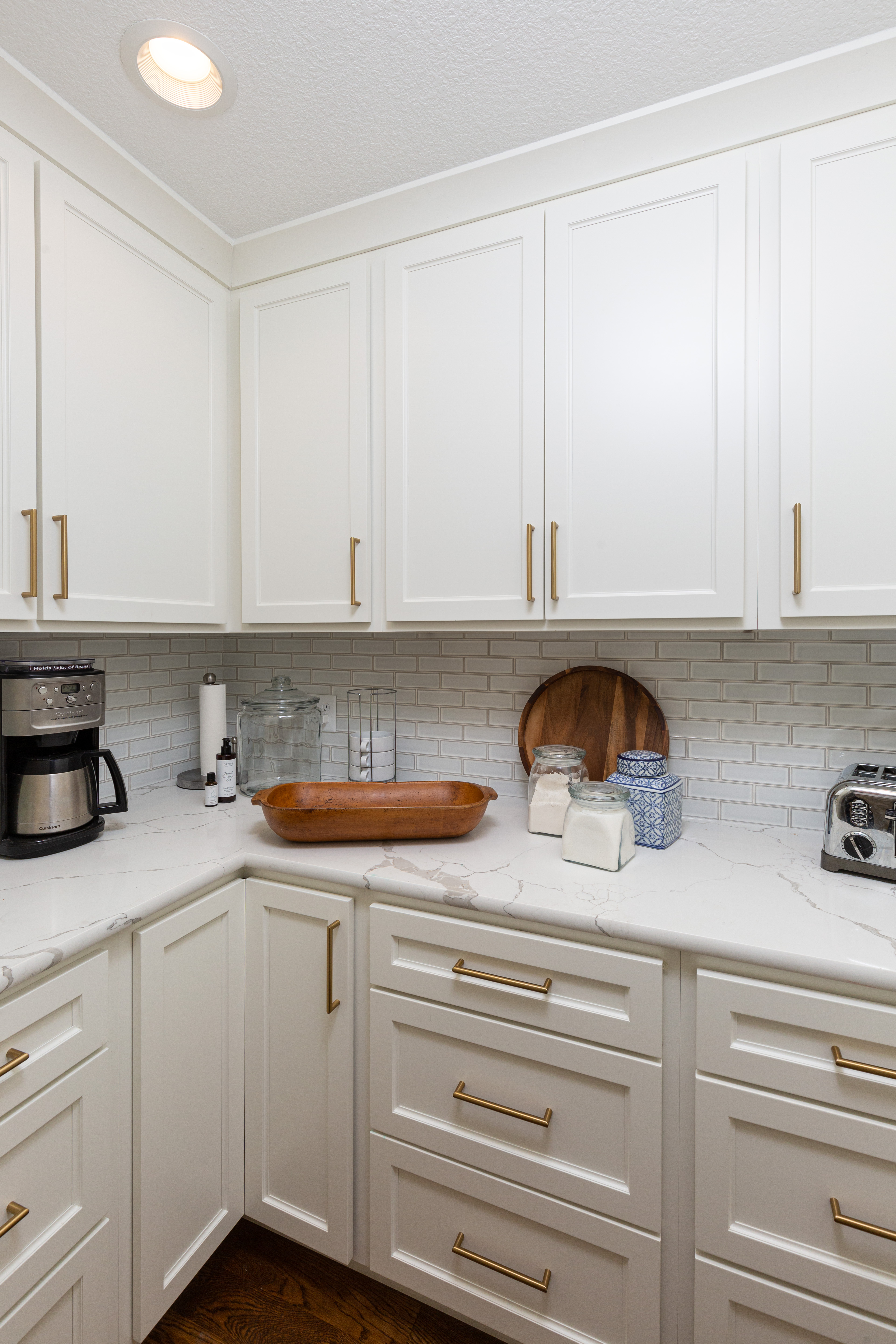
Living Room, Office, Laundry/Mudroom & Powder Room
The living room was previously dark and closed off; but with walls opened up, it’s now flooded with light from kitchen and family room windows. The fireplace is the emphasis of the living room. Floating shelves and a bench for firewood surround the brick fireplace, which remained the same except for a new wooden mantle.
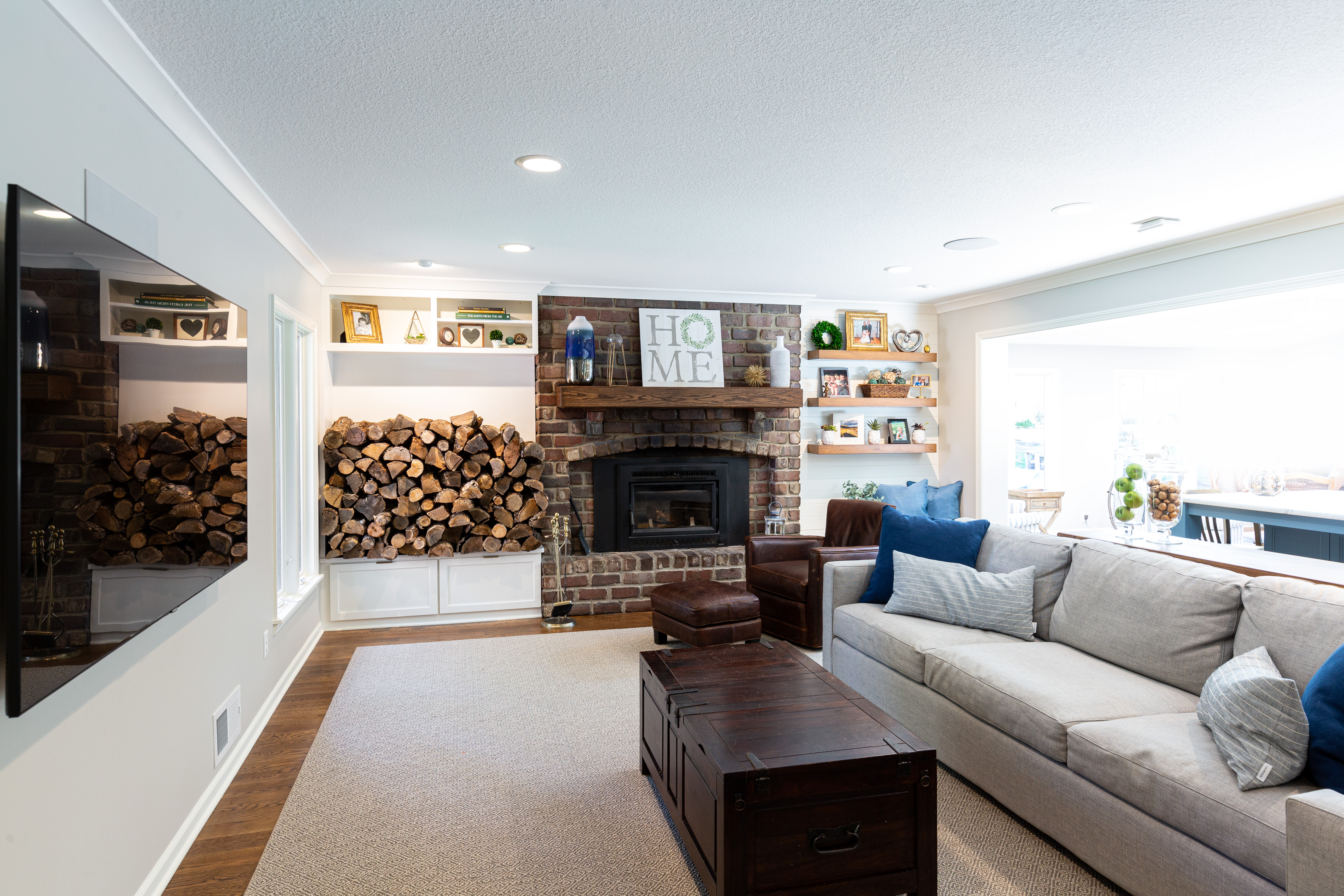
The mudroom benches are located in what used to be a small pantry and laundry room. The laundry cabinets are raised for folding and have roll-out trays for baskets. There is space to hang clothes for drying or after ironing.
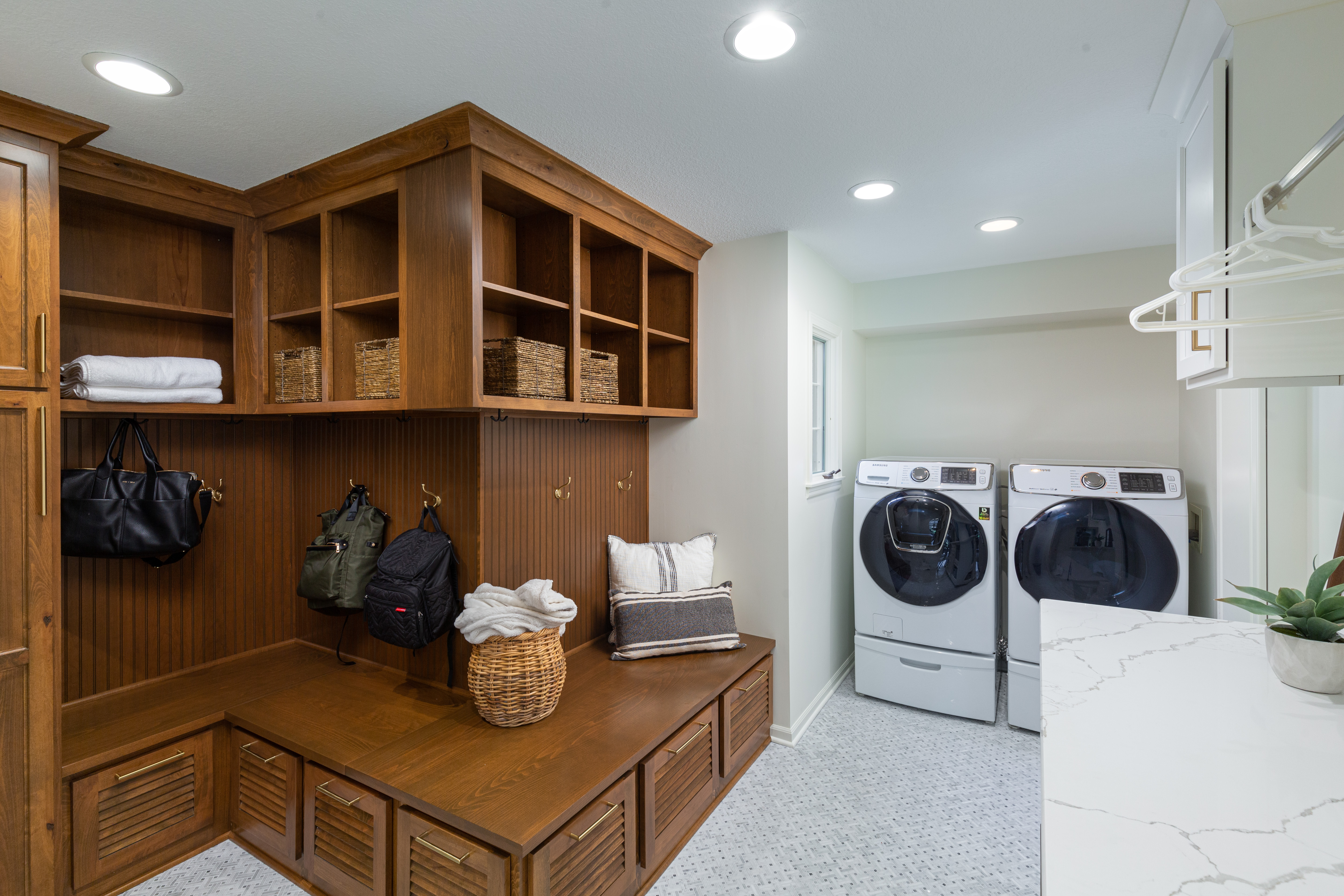
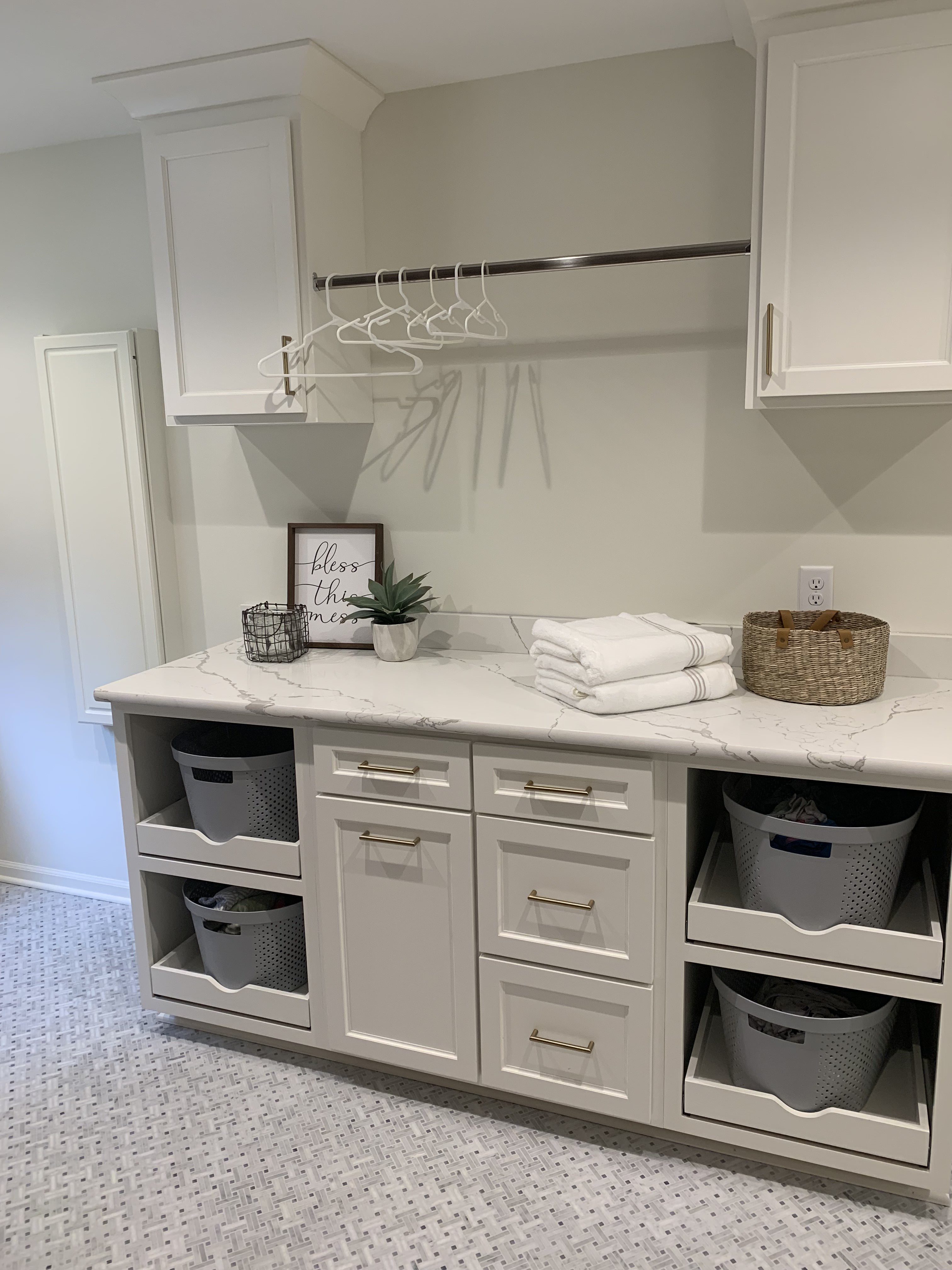

The office and playroom traded places. The office has new built-ins with file cabinets and open shelving, perfect for the small business owner.
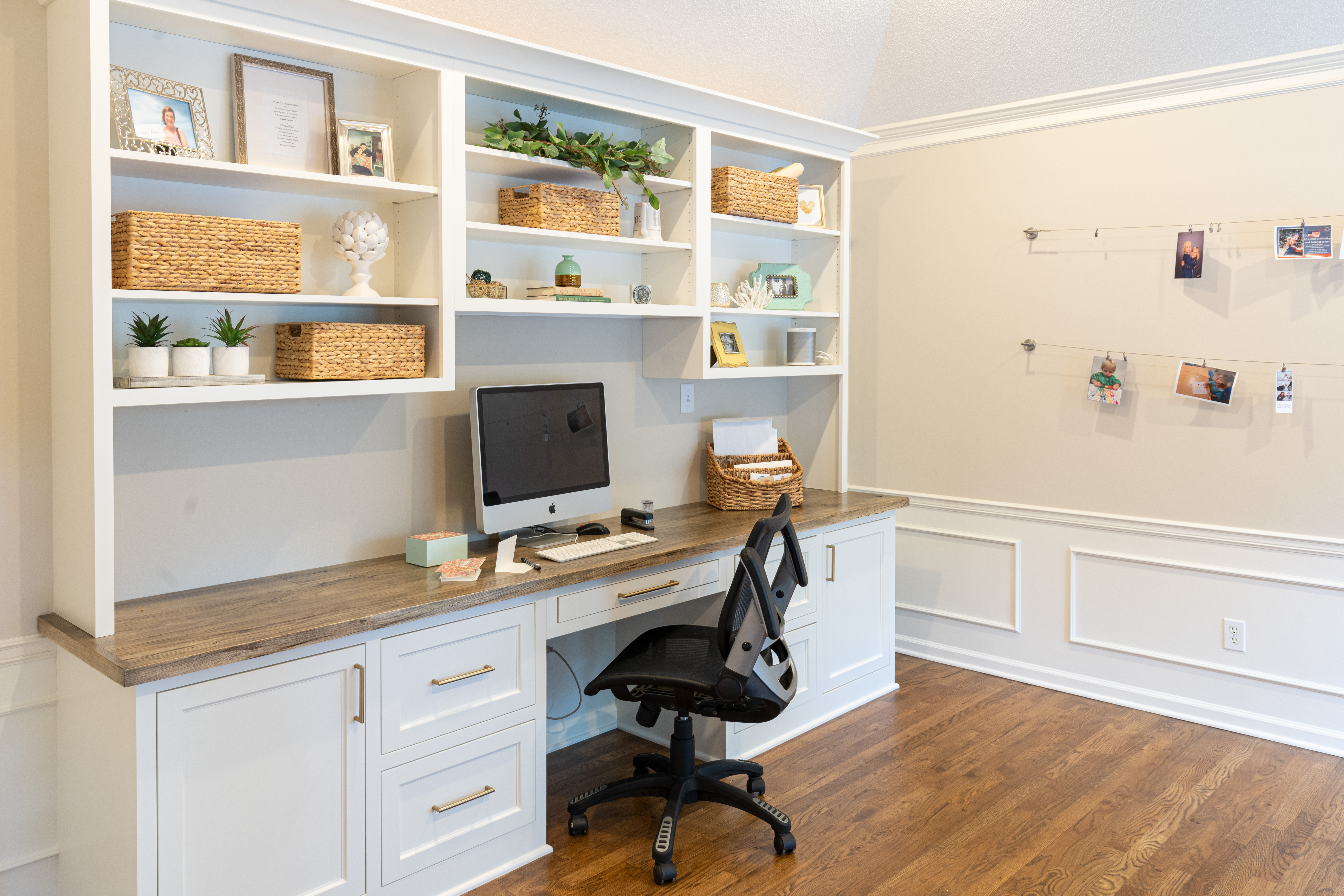
The powder bath is now off the foyer and has a new vanity with a step with storage that pulls out for the little ones.
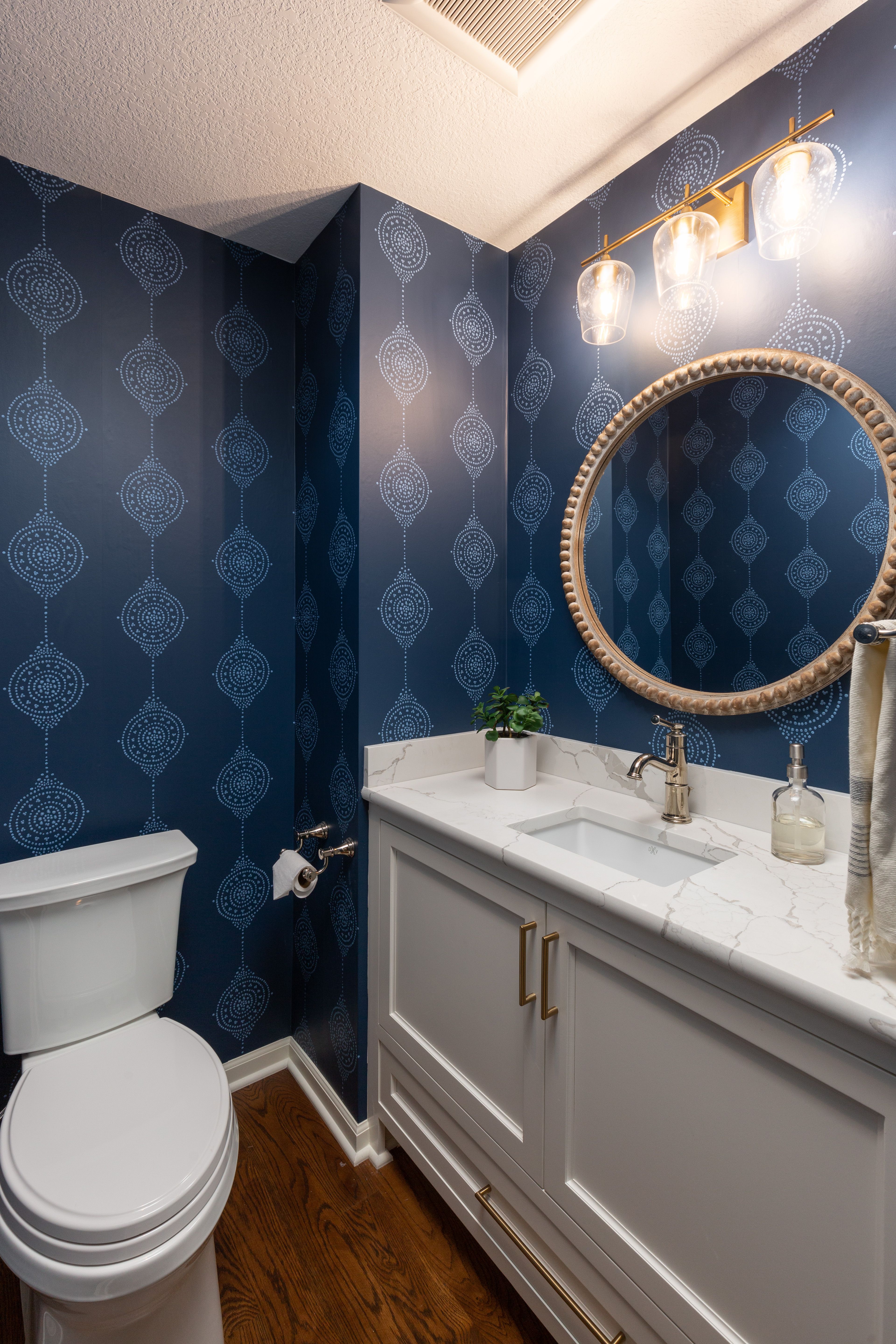
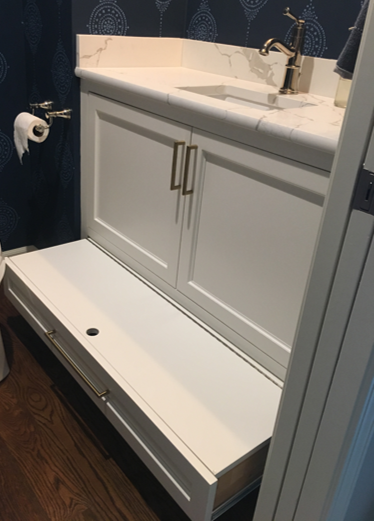
Our clients are thrilled! We finished the project right before their sweet baby boy arrived. They now have the space they needed and will need as their children continue to grow. Way to go, Nina, Leslie, Debby, Charlie, and Billy, job well done!
Look forward to seeing more fantastic projects as we’ll be sharing 39 more projects throughout 2020.
Interested in updating your home? Give the experts at Schloegel a call to discuss your project.
