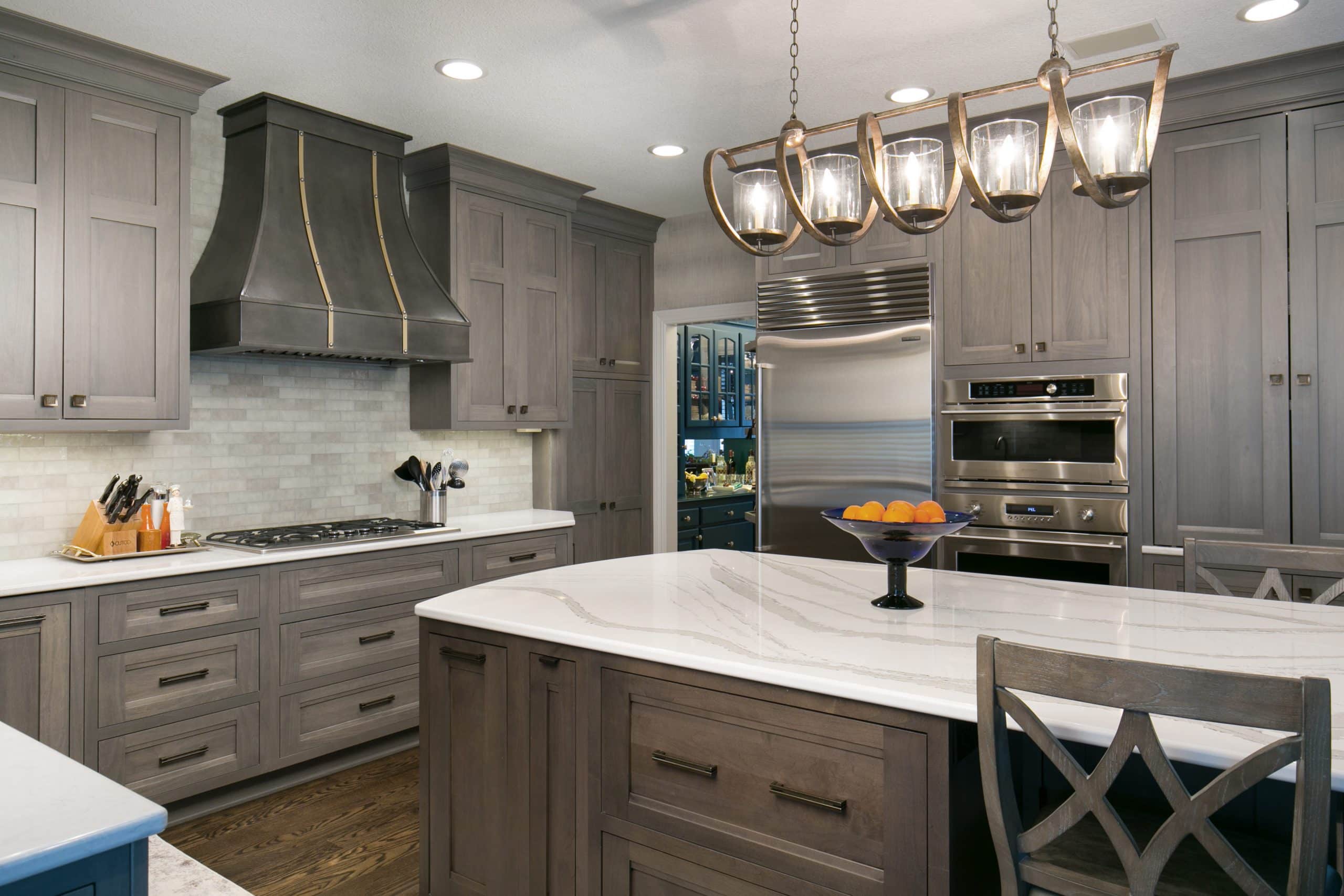Dated ornate cabinets and functionality issues were just a few of the issues our homeowners cited of their kitchen when they reached out to us for a whole house remodel. They had recently bought the home, loving the tree-backed lot and potential they saw. In fact, they wanted to update the entire main floor of the home, custom to their needs. They reached out to Schloegel and worked with Megan Bringman.
At the first meeting, they shared their design aesthetic, something not too trendy and somewhat classic. They hoped for something that mixed Casablanca, oasis, Panama Jack, Bahamian, collected and curated. Wait till you see how those elements were mixed to create a stunning home our homeowners will enjoy for years to come.
Before
Like so many kitchens designed in the ’90s, this kitchen had standard-sized, golden oak cabinets. The layout and lighting actually made this large kitchen feel smaller, note the large wooden light fixture? But perhaps the largest pain point was the flow and function. You’ll notice the sink was at the end of the island leaving no counter space for setting dishes or space for prep next to the sink. Directly behind the sink and to the side were nearly all the kitchen appliances. A wall oven was installed directly next to the range which was next to the dishwasher. On the wall to the side was the fridge. Talk about a bottleneck in traffic!



Design
Megan knew with the amount of space in the kitchen they could turn it into something spectacular. A room made for cooking intimate dinners or hosting friends. Something that both were highly functional while also beautiful.


The first thing we did was take the sink out of the island and gave it its own work zone on the far wall. We placed the dishwasher to the right of the sink. Megan included a glass door cabinet at a higher height above the sink to store our homeowner’s teapot collection.
 The wall directly behind the island still houses the cooktop but by moving the oven to the other appliances on the fridge wall there is plenty of prep space.
The wall directly behind the island still houses the cooktop but by moving the oven to the other appliances on the fridge wall there is plenty of prep space.

Dual ovens one being a traditional oven and the other an Advantium and the fridge comprise the final wall. Next to the appliances is a pantry with sliding doors to house all the small kitchen appliances. Clean counter space was a top priority for our homeowners which meant making sure everything had a place behind doors.
The clear island counter space allows for prep, entertaining, and eating. Seating at the far end of the island allows free flow conversation without blocking traffic patterns.

After

This kitchen turned out incredible!!! A new layout makes cooking and entertaining a dream and the finishes, WOW!
The perimeter cabinets are stained Heatherstone on Select Poplar and the island cabinets are stained Silas on Alder with a Graphite highlight. The subtle contrast adds a bit of layered dimension to the stained cabinet kitchen. Silestone Yukon countertops adorn the perimeter counters while the island’s Cambria Brittanicca offers movement with its creamy marble background and gray veining. Alyse Edward Wanderlust tile in Biking in Moonster is carried along with the backsplash and brought to the ceiling surrounding the hood.

Speaking of the hood……how fantastic is the custom, curved hood! Our team custom made the bronze hood to cover a Zephyr insert. The gold straps offer a mixed metal vibe that ties in with the Curry & Company Maximus Gold Chandelier.
The Blanco sink is both an attractive and durable choice and the faucet and drink dispenser are both Newport Brass Vespera in Polished Chrome.
The inset stained wood cabinets combined with white marble style quartz counters and mixed metal fixtures and appliances create a stunning kitchen that will outlive the trends.
Check back for the rest of this whole house remodel project where you’ll really have the opportunity to see how Megan tied in their hopes for a classic style home with tropical influences.
Thinking about updating your home? Give us a call to speak with a Schloegel expert.

