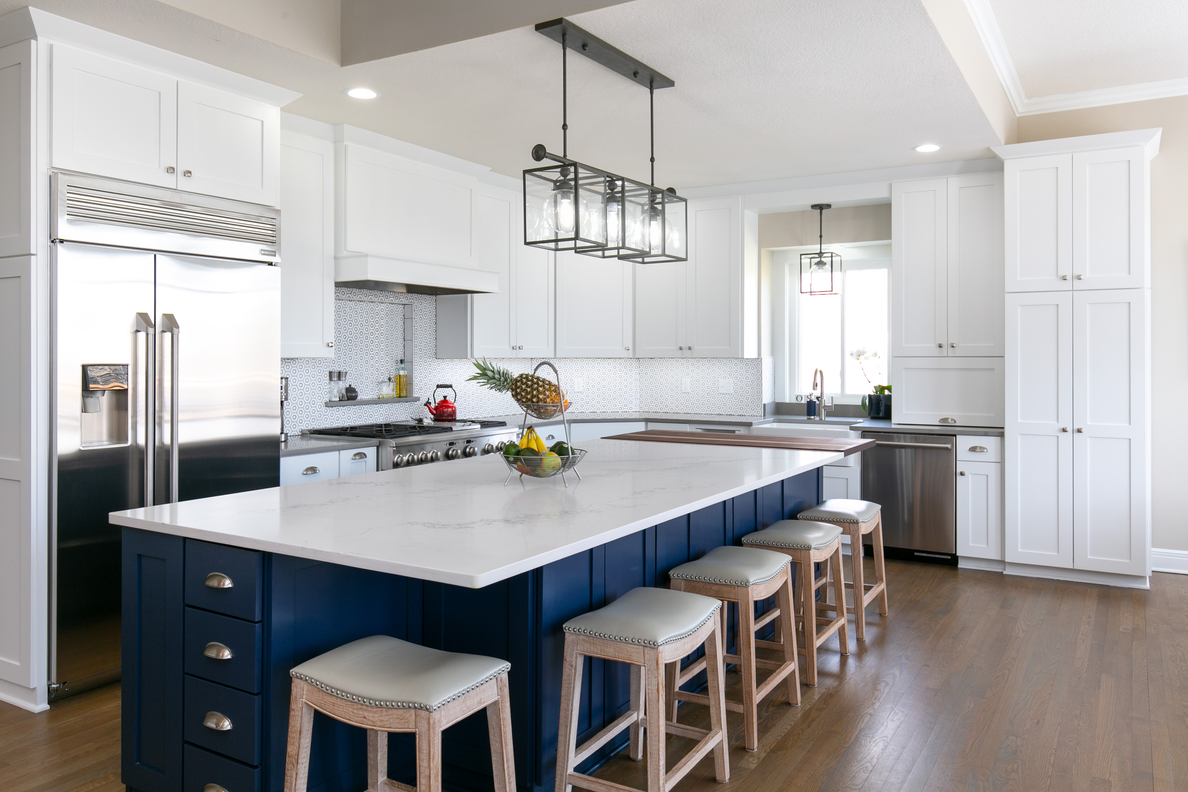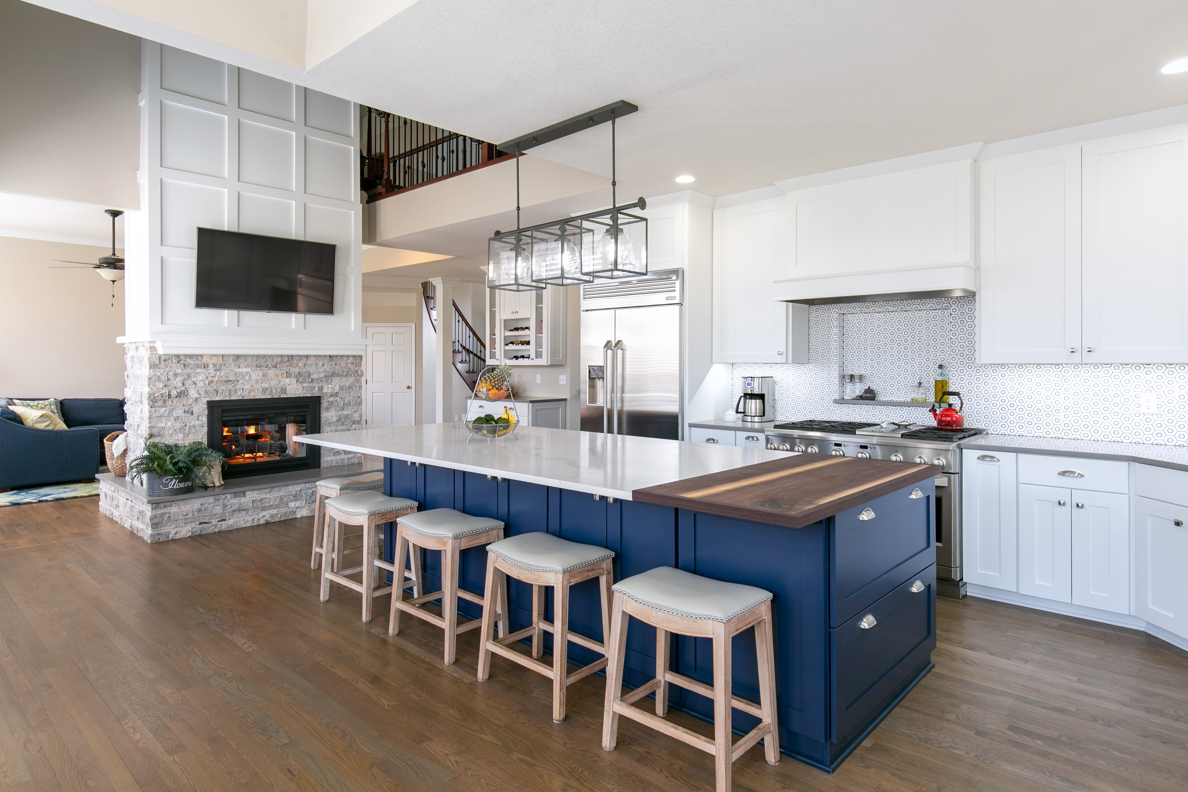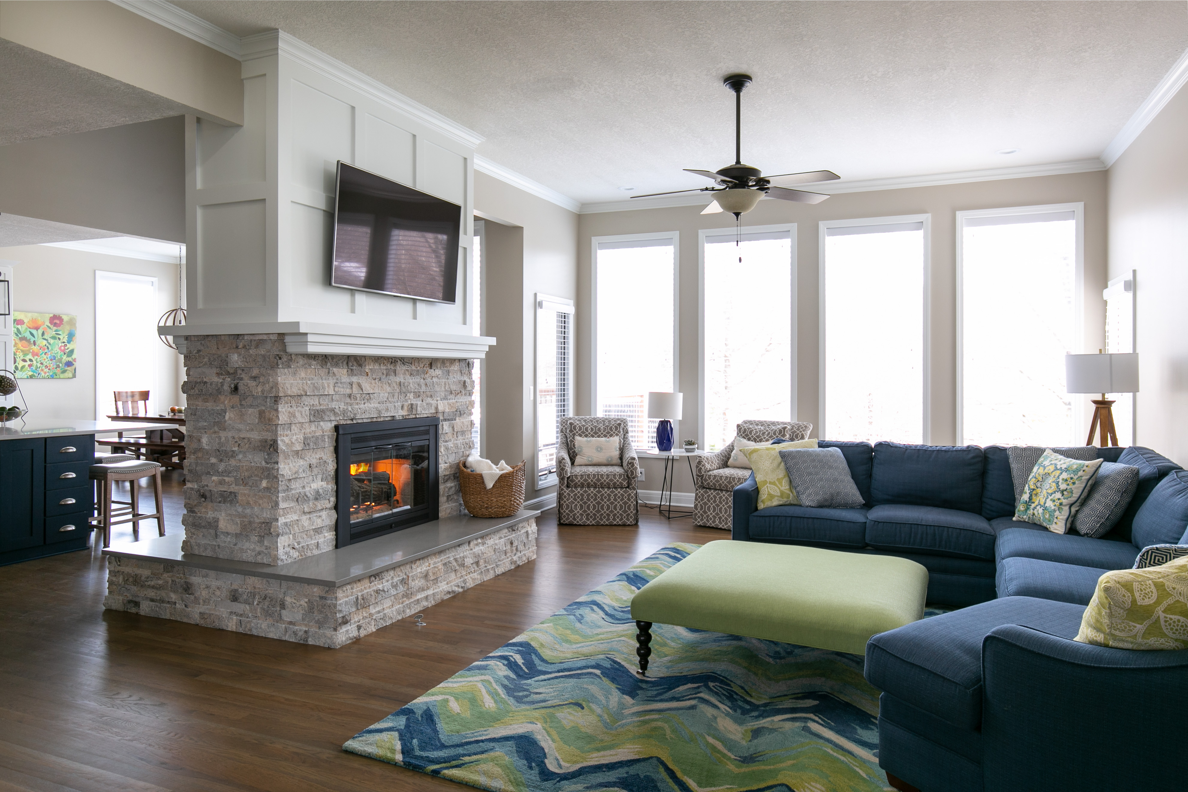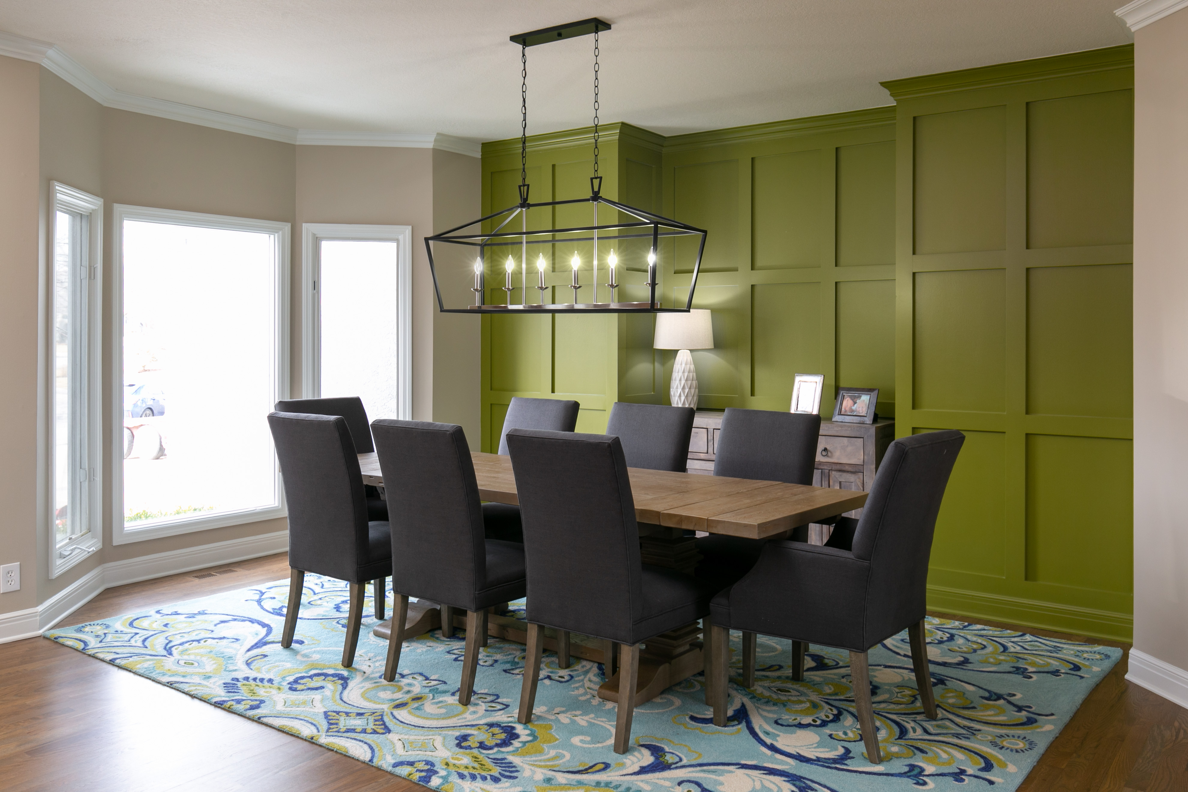Schloegel is celebrating 40 years all of 2020 and during that time we are going to highlight 40 past and present projects we’ve had the opportunity to work on. Missed some? Take a look at all the projects. This is our fourth project and Kelly Summers, Jeff Penrose, and Henry Ramirez did a great job taking the client’s ideas and turning them into a reality. It’s easy to see how this transitional remodel took home a 2019 All Star and Silver REMY award.
After seeing a co-worker’s recent remodel (one of our past REMY winning projects) our client decided it was time to do some updating to their own home. Living through a renovation especially with young children can be tough. For a family of six, including four school-aged children, selecting a remodeler that could adhere to a strict timeline, was crucial. Based on the recommendation of their co-worker, they decided Schloegel Design Remodel was the remodeler for them.
When they first sat down with Kelly Summers, they mentioned they had lived in their house for about 5 years but knew from the moment they walked in they wanted to change a few aspects. It wasn’t their style and the layout was a bit awkward. They described their home as dark and heavy. It had ornate decorative stained woodwork throughout and a dense stone fireplace. Our clients hoped to update the home by making it brighter, more modern and not quite so stuffy.
After discussing their problem areas with Kelly they then shared their design inspirations. They hoped for a big island, open entertaining space, customized cabinet storage, and updated appliances all with an overall lighter color palette.
Finding the Right Design
We first presented our clients with 5 different layout options. They ultimately selected the one that best fit their functional needs but within their budget. The plan addressed all their concerns and opened up their main floor.


Transitional Kitchen
Kitchen Before
The two-tiered “wedge-shaped” island was awkward; creating seating issues and a difficult traffic pattern. The cabinets were plentiful but stained in a dark color.

The large space in front of the fireplace referred to as “the dance floor” was not quite large enough for a sitting area but too large to remain empty. The fireplace reached up two stories with the upstairs hallway overlooking part of the kitchen and living room. A beautiful and dramatic feature. The builder installed an ornate plant ledge right below the upstairs railing that wrapped the entire open area on the kitchen side of the fireplace. Our clients strongly disliked this ledge. Not only was it not their style but there was no way to dust it without bringing in a large ladder. Not ideal for maintaining an already busy household.
The walls in the breakfast area had a wood stained chair rail. It was fondly dubbed the “ballerina rail”. They wanted it gone!
Kitchen After
Bright, light and large are a few words you could use to describe the new kitchen. It’s hard to believe it’s the same room. The white shaker style cabinets reach the ceiling on the perimeter. We also extended the cabinets along the shared breakfast room wall making room for a much-needed pantry cabinet. The cabinets were key in the functionality of this space and were customized to meet the clients’ needs. They now have an appliance hutch for their coffee, cutlery drawer to remove utensils from the counter, entertainment cabinet/wine bar area, a charging drawer for all those phones and electronic devices, built-in paper towel holder, cookbook storage, spacious drawers for pots and pans, a spice drawer, and a built-in trash, just to name a few.

The island was a game-changer. It extended into the former “Dance Floor” clearly defining it as kitchen space. The island was designed to store a microwave drawer and two refrigerator drawers; also serving as another table for the children. They can sit and do homework or eat breakfast while our client prepares food.

The island countertop is a large beautiful slab of Caesarstone quartz with a butcher block accent. We hand-selected a walnut tree for the butcher block which was milled and then mirror cut to create a gorgeous walnut slab to cap the end of the island. The butcher block adds just the right amount of warmth and texture. Our clients love it!
A must-have in this kitchen was a beautiful apron front Blanco farm sink for her and fun funky tile for him. We found a tile that they both loved and installed it the full length of the perimeter backsplash including the custom niche for cooking accouterments. The geometric backsplash tile was grouted with light gray grout to tie the perimeter Q quartz color and top together with the contrasting island’s color
Living Room
Perhaps the main focal point in the remodel is the fireplace with stunning custom woodwork. When Kelly and our clients poured over Houzz and Pinterest inspiration a fireplace in one of our past projects caught their attention! They used that inspiration in creating the detailed woodwork extending to the ceiling above the fireplace. The clean lines and white paint tie in perfectly with the kitchen cabinets while keeping the room bright. You’ll notice the despised plant ledge is a thing of the past. All the walls were repainted. Finally, we were able to lace in new hardwoods where needed and re-stained them a more modern greige color.


The large custom cabinet to one side of the two-sided fireplace had a custom built-in to store AV equipment between the fireplace and the perimeter wall. While the cabinet served a functional purpose it completely blocked a path into the living room as well as the light streaming in.

Our homeowners loved the large windows in their living them room, but they did not love or even like the ornate, dark-stained woodwork on the entire wall. It was much too traditional and dark for their taste.

We took out the cabinet alongside the fireplace opening up the traffic pattern. It instantly brightened the room. Our team installed the same woodwork treatment on this side of the fireplace as well as a silver ash travertine surround capped with Fossil Gray Q Quartz to complete the entire fireplace. The shiny brass fireplace screen was painted matte black, making it more modern. Matching TV’s were installed on both sides of the fireplace.
Dining Room

The original dining room changes were minimal and actually only included removing ornate fluting surrounding the column next to the dining room. Mid-project the team collectively decided the room needed a little something extra.

Perhaps the dining room work became more than just a little something? We mimicked the fireplace woodwork to create a dramatic accent wall. The client was at loss on what color to paint it. Kelly suggested a green to tie into her rugs and design accents. She was a little worried and continued to be until everything was put into place but absolutely loves it now that she can see it all together. We continued the hardwood refinish through the entry and dining room and hung a beautiful transitional light fixture.
Powder Bathroom


The small room packs a large punch in design with its paisley wallpaper and gray furniture style vanity.
Our clients are thrilled with their home now! It captures their clean, transitional style while addressing all the functionality issues they had in the home. Their kids love that the kitchen functions better for them making day to day activities easier for everyone. Perhaps our only unhappy client in this project was their dog who loved
Could your home use an update? Contact Us to speak with an expert at Schloegel.
