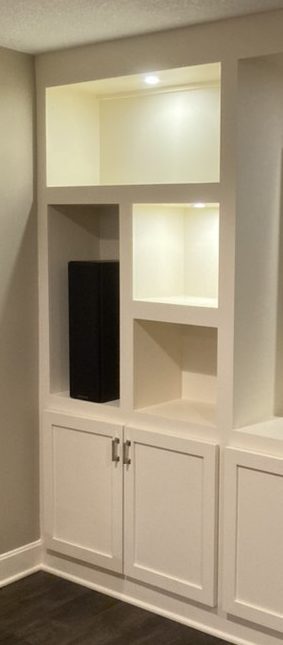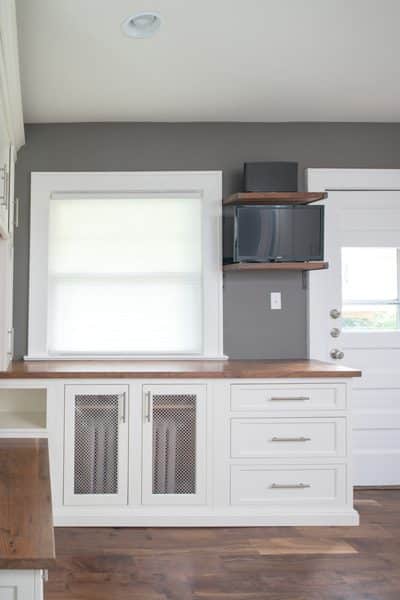Ron Webster did a great job lending his expertise to show us how to make a functional kitchen. Unfortunately, technology failed us and we don’t have a video to share but take a look at the points he made throughout.
What makes a kitchen functional?
- Work zone location
- Cabinet accessories
- Appliance selection
- Examples of how we’ve created functional kitchens
Work Centers
A work center consists of a major appliance and its surrounding area. There are three main work centers in a kitchen which include the cooktop, sink and refrigerator. The goal in kitchen design is to create a triangle between those work centers. The sum of the distance between the three work centers should be no more than 26’ and no major traffic patterns should cross through the triangle.
Create Work Zones

Create zones around work area appliances and the sink. Each zone is used for a different task or activity. The main zones you’ll create are for Prepping, Cooking, Clean-up, and putting away. You’ll plan your space around that. For example, the cleanup zone will be next to the sink meaning you’ll want the dishwasher next to your sink and your dish cabinets close to the dishwasher. This keeps most of your clean up in a contained area. These zones help maximize the space and ease of use in your kitchen.
Work Aisle

A work aisle is the space between an island, peninsula, or other item and your perimeter wall in your kitchen. This is where you stand to do the work within your kitchen. A work aisle should be 42” for one cook and at least 48” for multiple cooks. There also should be 30” by 48” of clear floor space at each kitchen appliance. Ron mentions he tries to maximize this space in every kitchen as the home allows, in each kitchen he designs.
Space around Seating
 Movement around seating is something you may not have put a ton of thought into but when planning a kitchen, it’s essential in design. When sitting at an island or a peninsula you’ll need space for people to pass by. If you don’t need to move behind the seats, you’ll need at least 32” of clearance from the edge of the counter. If edge by traffic (think can I squeak by you you) is acceptable you’ll need 36” of clearance. Finally, for fully traffic, you’ll need 40” of clearance.
Movement around seating is something you may not have put a ton of thought into but when planning a kitchen, it’s essential in design. When sitting at an island or a peninsula you’ll need space for people to pass by. If you don’t need to move behind the seats, you’ll need at least 32” of clearance from the edge of the counter. If edge by traffic (think can I squeak by you you) is acceptable you’ll need 36” of clearance. Finally, for fully traffic, you’ll need 40” of clearance.
Seating Requirements
Not only do you need to plan for enough room to get around seats you also have to plan enough room for people to be able to sit in the seats.
- For 30” high tables/counters you’ll need 24” side x 18” deep knee space for each diner and at least 18” of clear space.
- 36” high counters”: Allow a 24” wide x 15” deep knee space for each seated diner and at least 15” of clear knee space.
- 42” high counters: Allow a 24” wide x 12” deep knew space for each seated diner and 12” of clear knew space.
- Kitchen seating areas should be 28” – 34” high x 30” – 36” deep x 19” deep to accommodate people of different sizes.
Cabinet Accessories
There are literally thousands of options when it comes to cabinet accessories. Most of them help maximize your cabinets and drawer’s storage space but it’s important to make sure they’re a good use of the space in your kitchen! Ron shared a few of the newest/most popular accessories.
Deep Tiered Drawer Organizer
Deep drawer organization has been around a long time but just recently they introduced having options of splitting the top storage. In this example, the left side has an additional drawer on top.

Deep Drawer Organizer – Pullout
This organizer is actually drawers in a cabinet. So perhaps you don’t have the space to add a full-size drawer but want to utilize something you can pull out for pots and pans. This is a great option!

Towel / Cleaner Storage
Another cool option, a place to hang towels to dry and have them out of site. Goodbye ever falling towel on my dishwasher handle. However, Ron points out if space in your kitchen is at a premium this may not be the best use of space as it takes quite a bit of space for a function you can do elsewhere.

Utensil / Knife Pullout
The utensil and knife pullout is one of our most popular accessories! No longer do you need a knife block on your counter or a crowded drawer of utensils. This stores everything and it’s easy to find what you need. When you’re done you can push it back in and it’s out of sight!

Spice Drawer Insert
Spice drawers are another popular accessory. There are several options to store spices, there are pull outs (similar to the utensil one), cabinets with storage and the drawer. What you choose is based on your preference and what your kitchen can accommodate.

Appliances
Ron also went over a few options that can optimize your kitchen design and function.
Advantium Oven
An Advantium oven can work as a second oven in your kitchen as well as a microwave. Two birds, one stone.
Ceiling Mount Range Hood
Sometimes the location of your cooktop is right in the middle of your kitchen and your options are to obstruct the view with a range hood or go without. Until now, a ceiling mount range hood lies nearly flush to your ceiling but has the power to suck up all the smell and smoke from any dish you prepare. Problem solved!
Drawer Microwave
Microwaves are often a necessary evil. You need them to warm up coffee or pop a bag of popcorn but they often take up prime real estate in your kitchen so you can open them and easily set stuff in and pull it out. Enter the drawer microwave. It glides in and out so it can sit below eye level in fact, the most popular location for drawer microwaves is the back of the island.
Examples of Functional Kitchens
A Bright and Natural Fairway Kitchen
This bright and natural Fairway kitchen is hardly recognizable from its former self. It went from dark and cramped to light and spacious. The design selections in the kitchen combine natural elements with a touch of glamour. The natural light stained perimeter cabinets contrast perfectly with the darker stained island and buffet. The granite counters in the kitchen bring in color and dimension.


Creating a Contemporary Kitchen
We love a good transformation and this is a fantastic one! Before the kitchen felt dated and not fully functional. Now, the kitchen feels clean and fresh and is much more functional. The updated peninsula is one level and houses the convection cooktop.


Astounding Kitchen Transformation
We promise this is the same kitchen. Hard to believe, right? Keith Brockman did an outstanding job bringing Ron’s design to life. The island stands center stage in the much larger kitchen. With the larger and more open area, a big kitchen island works as a focal point in the middle of the space. The island and lower cabinets by Aspect are stained a gray color while the upper cabinets are painted in Tundra. The counters are topped with MSI Peppercorn White quartz counters. The matte white ceramic tie amps up the kitchen’s style, especially the herringbone pattern accent above the cooktop.


Opening Up a Prairie Village Galley Kitchen
It is amazing what removing a few walls can do for a home! What once felt small and cramped now feels spacious and open. The Aspect white cabinets in Tundra keep the space bright and open shelves next to the window above the sink help enhance that open feel. Upper cabinets may have made the kitchen feel a bit more closed in. The shelf stain injects warmth into the white kitchen and ties into the stained hardwood floors. The shelves also enable our client to inject color with her personal décor.


Do you need a more functional kitchen? Give us a call to speak with a Schloegel expert.





