Gayle Jagoda did a great job sharing more about the Schloegel Design Remodel Process at our virtual workshop on Tuesday, May 26. You’ll notice she walks us through the entire process of one of her recent kitchen remodels. It’s so fun to see it go from conception through construction to completion!
Creating Design Remodel
Schloegel Design Remodel is the premier remodeling company in the Kansas City area. But what did the remodeling process look like when Schloegel Design Remodel started business 40 years ago? Perhaps it included many paper napkins, arm-waving, and construction on the fly for this brand-new small business.
A Gap in the Process
From hand waving and simple drawings, projects became more sophisticated and homeowners had a new way of planning for their remodels. They would spend thousands of dollars hiring architects to develop plans for their interior remodeling projects and additions. The plans were wonderful and addressed all the homeowners’ dreams, but the architects did not consider construction budgets as they put together these plans. The homeowners would pass along the completed plans to us and other remodelers requesting bids for their project. The remodeler often let the homeowners know that their project scope and budget were not aligned. They often left disappointed.
Filling the Gap
The remodeling industry does not always have the best reputation. I am sure you have heard the complaints, “Our project took twice as long as expected,” or “Our project cost was double what we originally agreed to!”
Jake Schloegel knew there was a better way, and the Schloegel Design Remodel process was created! We take full responsibility for the design and remodeling of our client’s projects. Several steps to the design process answer the questions of what are we doing. How will it look? What will the project cost? How long will it take?
Discovery Process
The initial phone call is the first step in any remodeling project. One of our designers is provided the potential client’s name, contact information, and an outline of their initial discussion with our office staff. We contact the client and further discuss the project, describe how we work, discuss the budget, and schedule a time to view the project in person.
First Visit
At our initial visit, the designer and homeowners further discuss their remodel needs. We listen and note our homeowners’ thoughts, needs, and wants. The designer will also take initial measurements and pictures of the existing space.
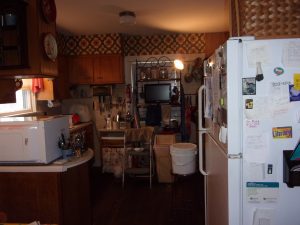
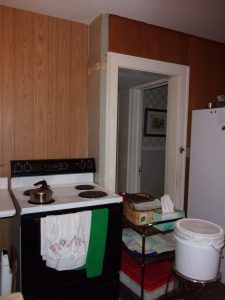

Preliminary Budget
After our first visit, the designer reviews the project scope discussed at that initial visit to determine a preliminary budget for the work. This is an important part of our process so that we can ensure your vision for your project meets the budget you have laid out. We create a preliminary budget based on our vast compilation of historical data. All options are considered, as well as all elements that go into the project—demolition, framing, mechanical, cabinetry, and finishes.
We also discuss the scope of your projects and review initial photos with our staff architect. She will give the designer an estimate of the cost to proceed with design documents. This cost includes the time it will take to measure, create as-built drawings, produce options for remodel, engineering as needed, and meetings with the client, subcontractors, and suppliers.
Design Phase
 The designer will contact the homeowner to confirm the preliminary estimate and discuss moving forward with a design services agreement. If the homeowner is comfortable with the budget and ready to move forward, we enter into the design! The design process is as important as the actual construction. This process allows us to develop a final plan, a detailed contract for construction, and a firm price for the work outlined in the contract. Some large projects may require a two-step design process.
The designer will contact the homeowner to confirm the preliminary estimate and discuss moving forward with a design services agreement. If the homeowner is comfortable with the budget and ready to move forward, we enter into the design! The design process is as important as the actual construction. This process allows us to develop a final plan, a detailed contract for construction, and a firm price for the work outlined in the contract. Some large projects may require a two-step design process.
Design Phase – Timeline
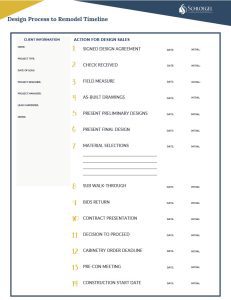 A design process timeline is useful for establishing the progression and timing of the various steps within the Design Process to ensure a Construction Start Date that meets your expectations.
A design process timeline is useful for establishing the progression and timing of the various steps within the Design Process to ensure a Construction Start Date that meets your expectations.
Design Process – Plan Options
Here are the services we provide during design, and as you will see, they all work in harmony to develop a clear future for converting a client’s remodeling dream into reality.
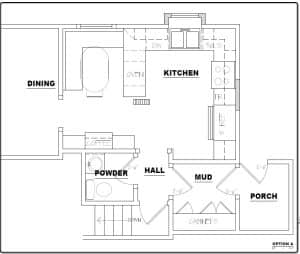
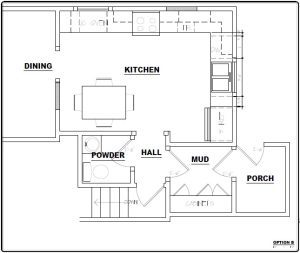
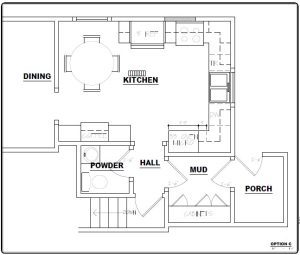
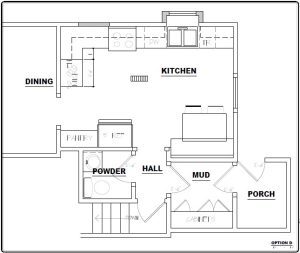
- Our staff architect will create as-built floor plans based on field measurements and take additional photos of the existing space details.
- The designer and architect will consult with the client to determine design functionality and lifestyle requirements for the project to produce satisfactory concept layouts.
- The homeowner, designer, and architect review the schematic design drawings. The drawings include floor plans with general dimensions, exterior elevations, and roof plans for building additions. After the initial plan review, a few revisions may be made to fine-tune it to reflect the homeowners’ vision. Any plan revisions will be reviewed for confirmation that we have satisfied the homeowners’ desires.
- The verification of requirements for a building permit goes into this initial design phase. We must also prepare for other planning processes, such as variance for setback compliance or presentations to Homeowner Association architectural review boards. Even though the design fees do not include the costs for these additional processes, we need to address them during this phase because they will be included in the final construction contract.
- If we design an addition, we will verify the setback requirements for the property.
Design Phase – Selections
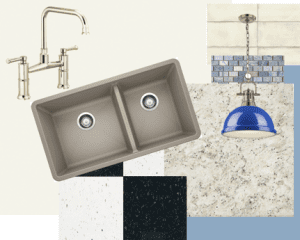 A materials decision worksheet is prepared for each project and provided to the homeowners. This worksheet is important for all material selections, including cabinetry details and specifications. The worksheet lists all the selections that need to be made for that particular project, where we will go to make those decisions, and who we will be working with. From there, the designer works with the homeowner to prioritize selections and schedule showroom appointments. The finalized decisions are provided to the homeowner after the project, which provides them with a detailed record of the products, materials, and finishes used in their project.
A materials decision worksheet is prepared for each project and provided to the homeowners. This worksheet is important for all material selections, including cabinetry details and specifications. The worksheet lists all the selections that need to be made for that particular project, where we will go to make those decisions, and who we will be working with. From there, the designer works with the homeowner to prioritize selections and schedule showroom appointments. The finalized decisions are provided to the homeowner after the project, which provides them with a detailed record of the products, materials, and finishes used in their project.
Design Process – Sub-Contractors
We consult with sub-contractors and suppliers to verify the scope and budget. This is accomplished either on-site or virtually. This a crucial step to the design process. We provide them with the agreed-upon remodeling plan and their scope of work. They get to experience the existing conditions and can provide us with firm pricing for their scope of responsibility. This allows them to explore and bring up any questions or concerns. This verification of scope and budget helps eliminate any “surprises” during construction and allows better cost control.
Design Phase – Contract
After the design process, a proposal for construction with a lump sum fixed price is presented to the homeowners. This proposal is based on a bid of the approved schematic design drawings, detailed product and material selections, and finalized subcontractor and supplier costs. This contract will also include a preliminary start date and anticipated project duration.
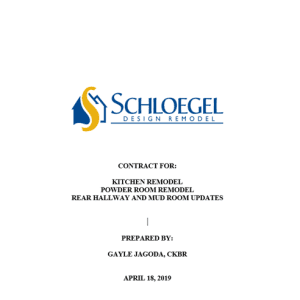
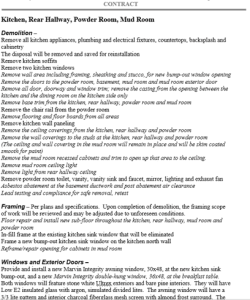
We will have a remodeling plan when the Design Services Agreement is complete. We also know what materials and finishes are going into the project and have buy-in from our critical subcontractors and suppliers. Finally, the homeowner clearly understands what we will accomplish for them, how much it will cost, and how long it will take.
Your Remodeling Team
You’ll be introduced to your team with your plan and schedule clearly defined. Your team will include a project manager, lead carpenter, designer, and of course, client.
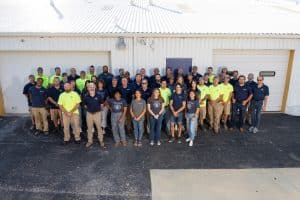
Project Schedule

A project schedule will be developed. This schedule shows the project start and end dates and what to expect in between. The most important dates on this schedule are the start and finish dates. All items in the middle can be adjusted based on subcontractor availability, but our goal is to present a complete, ready-to-move-in project on the promised finish date.
Preconstruction
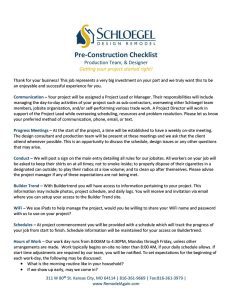
About a week before the beginning of the project construction, we conduct a pre-construction walk-through with the designer and the homeowners, where they meet the lead carpenter and project manager for their project. We review this comprehensive checklist that addresses common issues in all projects. For example, work hours, schedules, children and pets, parking, trash disposal, communication, weekly meetings, material storage, and post-construction expectations. The designer also walks through the project with the lead carpenter and project manager to give them a chance to see the actual job site before getting started.
Construction Plans
The completed construction documents are used for permitting. The homeowners, major subcontractors, and the project manager also receive a final set of documents. An additional set is maintained on-site and accessible throughout construction.
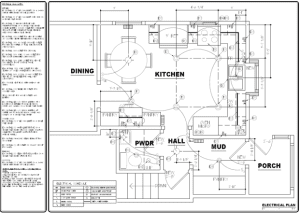
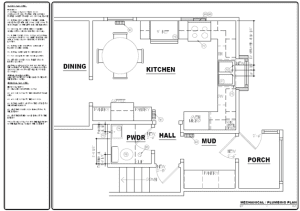
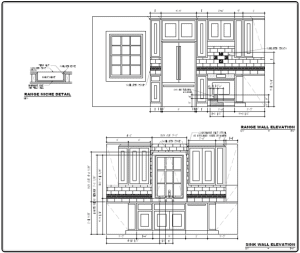

Project Communication
Project communication is a vital part of a successful remodel. All homeowners will have access to BuilderTrend, our cloud-based construction software program. They can access their construction schedules, daily project notes, and progression pictures through their login.

Your team will hold weekly meetings throughout the project. The homeowners, designer, project lead, and project manager will meet on the same day and time for each meeting. These meetings are an excellent way to maintain communication within the team. The team will review accomplishments and the two-week look ahead at each meeting. We also confirm expectations and address any outstanding issues or questions.
Construction
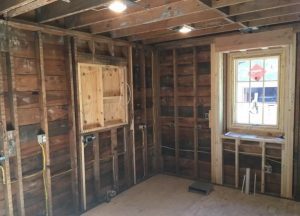
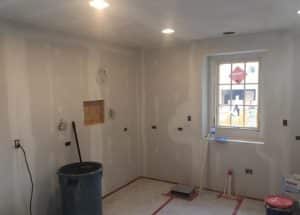
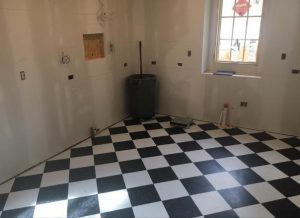
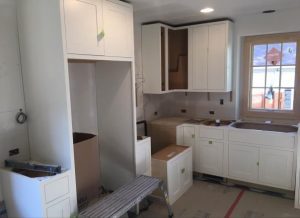
Project Completion On Time & Budget
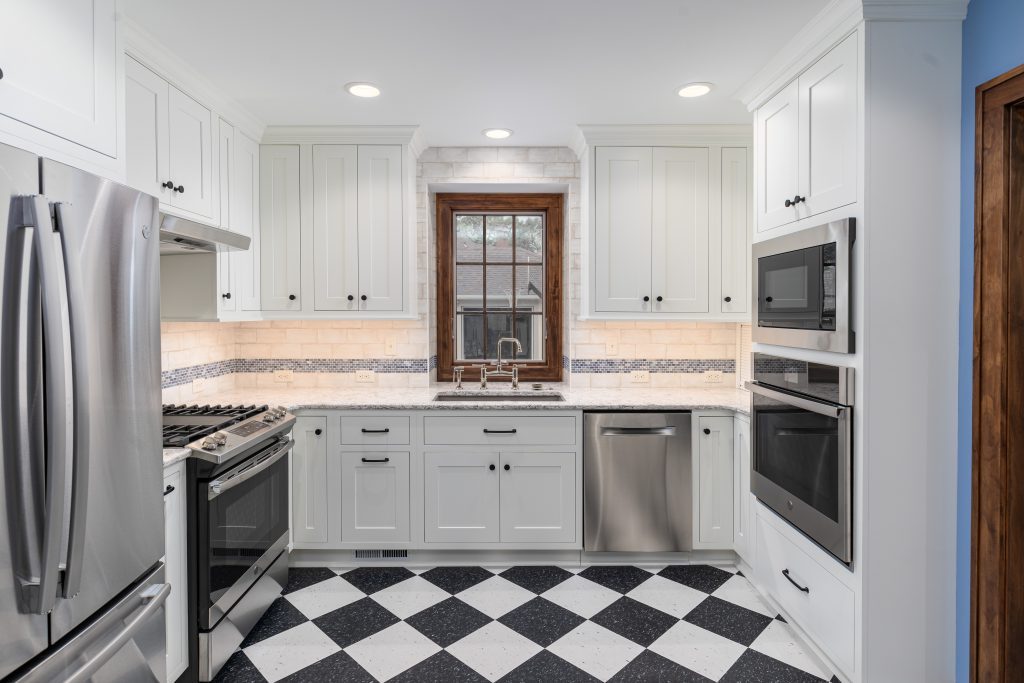
On the last day of your project, we conduct a project presentation. We will review the project and turn over the beautifully remodeled space to the homeowners for their pleasure and enjoyment!
We follow up with the homeowners after 60 days and ten months to address any issues that may have come up, and we offer a full two-year warranty on all our workmanship.
A Different Type of Remodeling
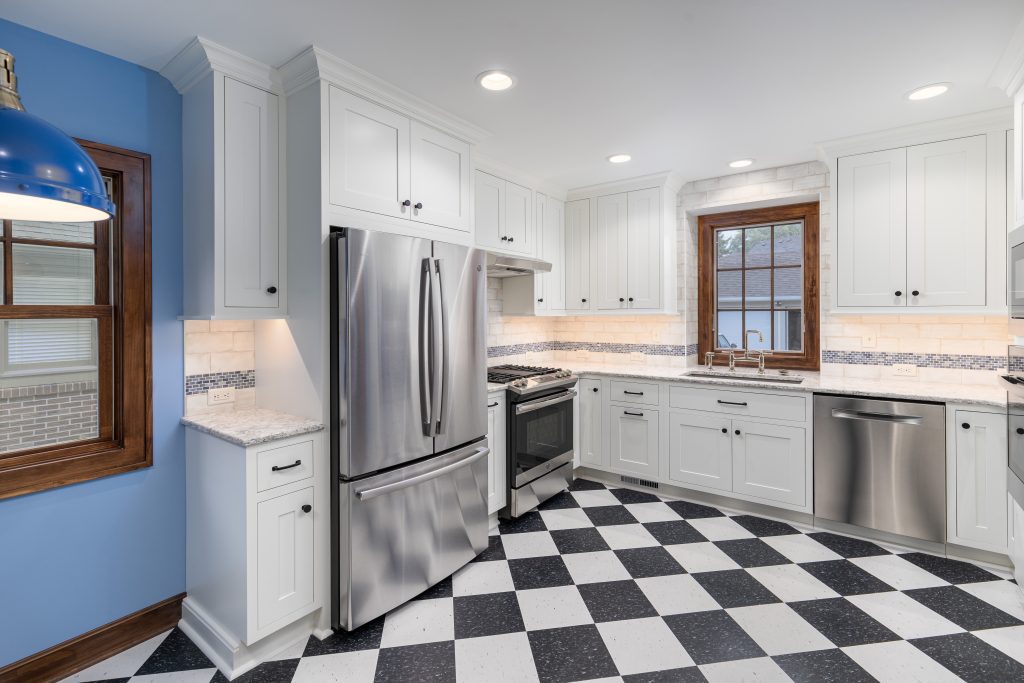
From initial contact through design and construction, our process makes Schloegel Design Remodel the premier remodeling company in the Kansas City area. The process takes the guessing out of what will be done, how it will be done when it will be done, and how much it will cost.
