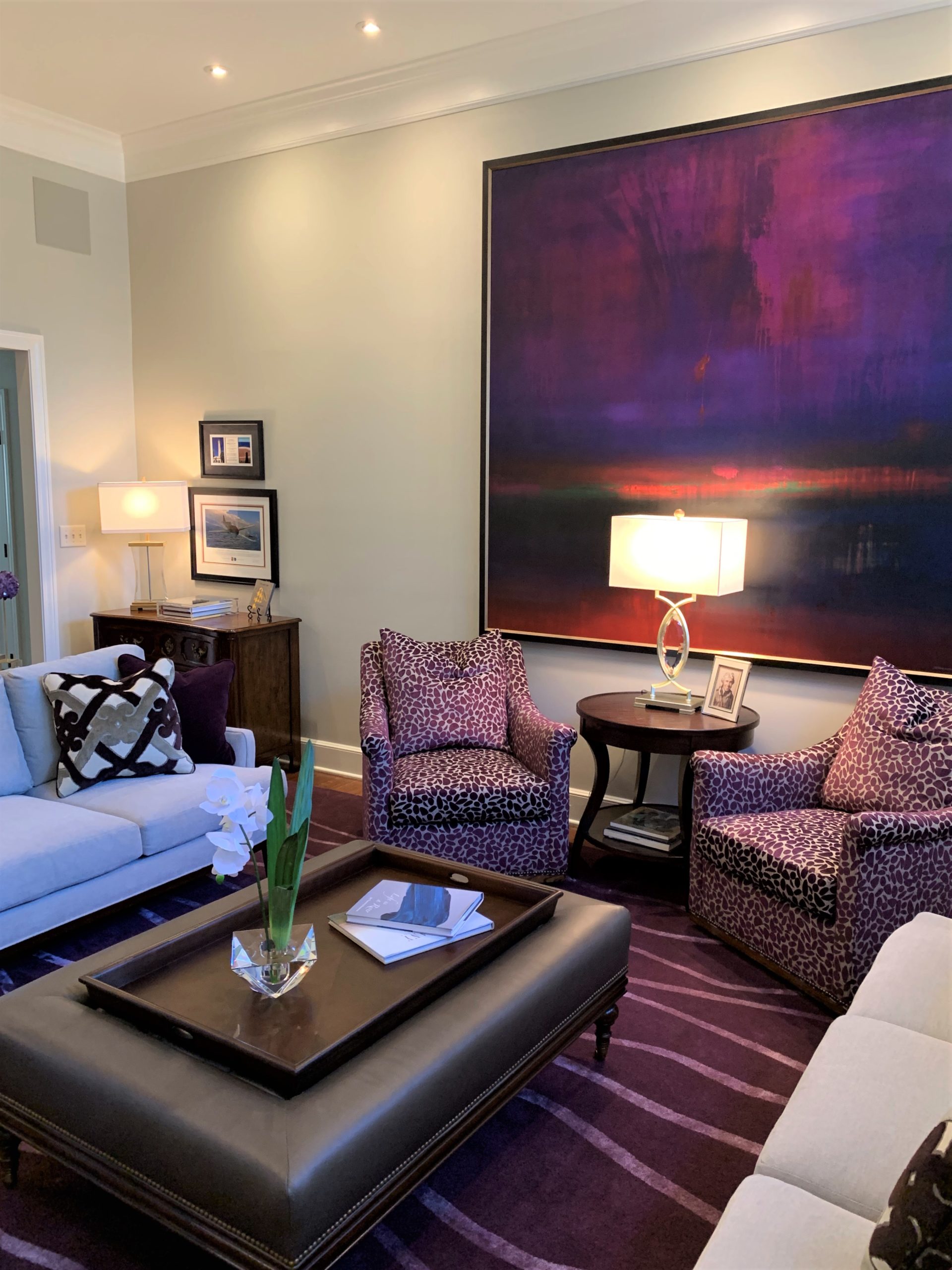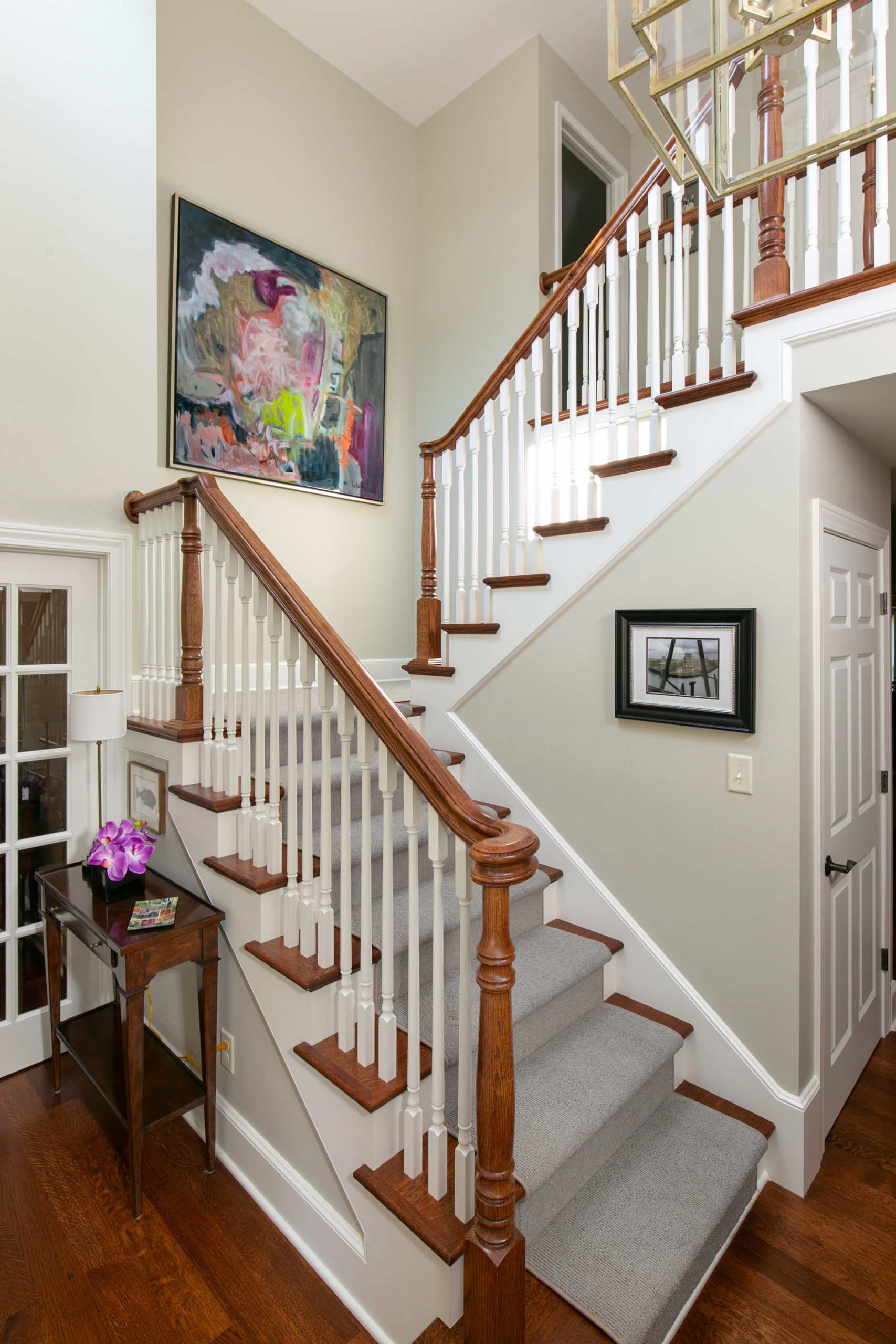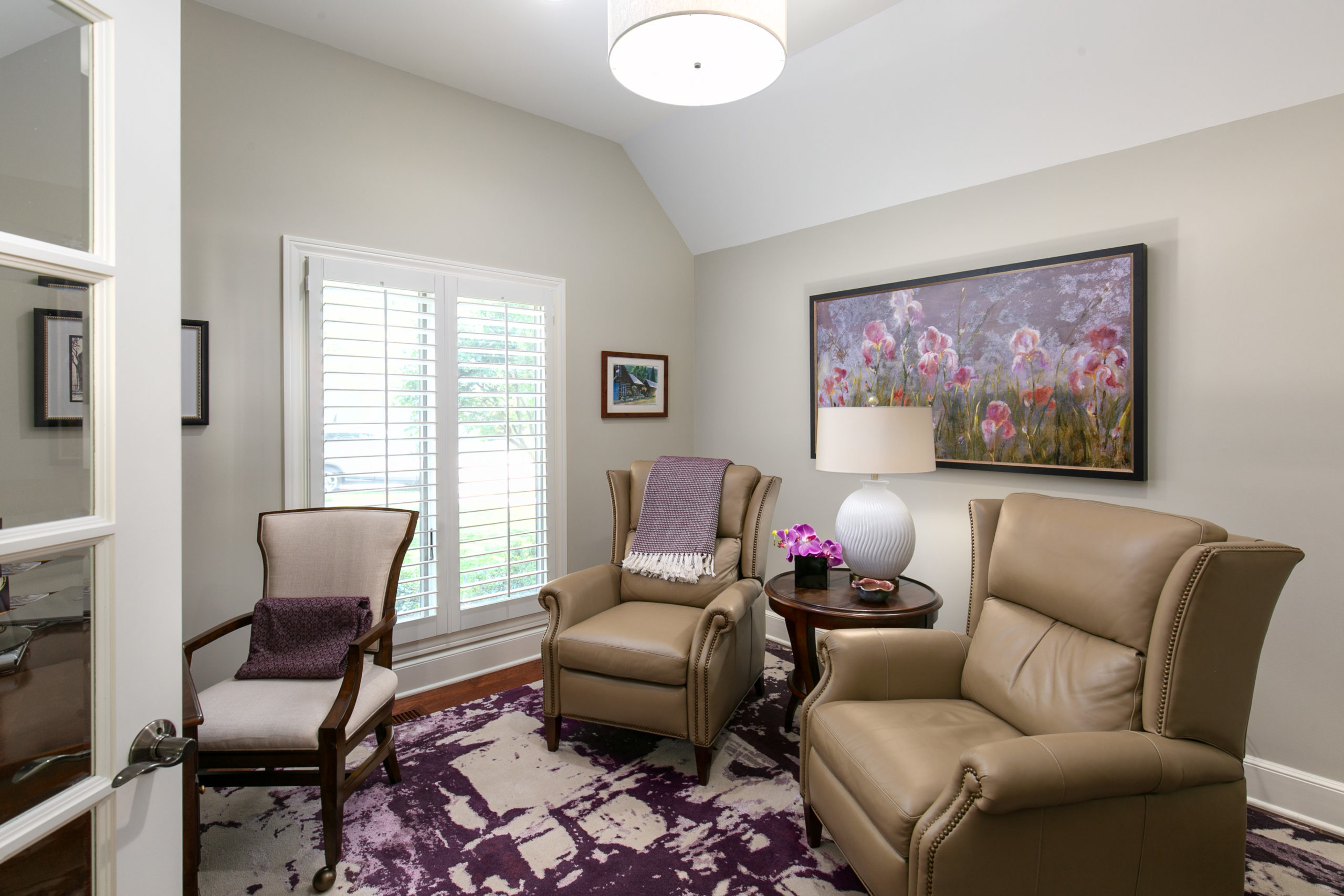The homeowners of this Kansas City home were ready for a change in their space. The main floor of their home, built in 1989, was starting to show its age. They had worked with Schloegel to create their dream kitchen a few years back and knew Donna Kirsopp could once again help them update the rest of their main floor. They wanted to create an inviting space for hosting family and friends.
Our homeowners were happy with their existing layout so our main task was making the space feel updated. Their goal was to create a bright and open feeling home with neutral colors to serve as the backdrop for their décor and art pieces. The couple shares a love of the color purple and brought interior designers Denise Madden-Jurden and Sarah Geer from Madden McFarland Interiors to help showcase their style.
Keith Brockman and his team helped Donna’s and the homeowner’s vision become a reality.
Living Room
Let’s start with the living room. Prior to the remodel, the space was quite dark with plenty of shades of brown. Our team removed the wainscot paneling and patched and repaired the drywall for new paint. They removed the wood detail and panel from above the fireplace, making the room instantly feel much less formal and stuffy. The fireplace surround was replaced with MSI brushed quartzite in Fantasy Brown. The team also added columns to the mantel and they were all painted white. White painted trim and light gray walls create a fresh, bright room.

The lighting plan was a huge element in the remodel. Lighting not only brightens rooms; it is the key to creating moods. Donna’s lighting plan included gimble fixtures and LED cans on dimmer switches through the room’s perimeter. She also had the ceiling fan replaced with a Skyler silver leaf glass art chandelier.
The interior designers brought in an amazing large piece of art that occupies much of the real estate on one wall. Other purple artwork, furniture, and accents are tied in.

Dining Room
The first thing to go in the dining room was the wallpaper followed by the chair rail and base trim. Next up was the carpet. Lighting again was a huge element to the dining room. The lighting plan includes 2 pin can fixtures above the buffet with a dimmer and a Skyler six-light chandelier. A new table and set of chairs, which add a pop of purple, fits right in with our client’s style.


Staircase and Entry
It now feels like you’re entering a whole new home Before the remodel, this area felt dated with the golden oak railing, carpeted stairs, and standard tile floors. Our team removed the carpet and installed oak treads and paint grade risers. They also installed new aprons and skirt boards. Finally, new newels, balustrade, and handrails were installed. The balustrade, apron, and skirt boards were all painted. The new treads and handrail were stained. Finally, a runner carpet was installed. Some more unique art helps add character and that pop of purple to this space.


Office
The home office is perhaps the most coveted room right now! Our clients completed there’s just in time to utilize it. The previous office felt cluttered and drab. Our team removed the baseboard and carpet. New baseboards and wood floors were installed. In fact, new baseboards and beautiful wood floors were installed in every room of the renovation to match the floors they had installed with their kitchen. The team also installed new French doors entering the office.
The new window casing, baseboard, and doors were painted a fresh white and the walls were painted a light gray. An Old-World iron drum pendant ceiling fixture on a dimmer completes the space. Madden McFarland Interiors brought in some great pieces to pull the whole look together, including a rug with wait for it, purple! Love the purple subtly carried throughout!


Powder Bathroom
Next to the office is the powder bath which was also part of the remodel. As with everything else in this project, this space was already very functional for our homeowners but the style was not up to date. We removed the existing wallpaper from the mid to lower part of the walls and tore out the old vanity. We covered the walls with a purple patterned wallpaper to add some interest. To make the space feel larger and more modern we replaced the old vanity with a sleek pedestal sink. New Calcutta Vintage rectified 12”x 24” porcelain tile makes the space feel chic and classy. A funky light fixture and character mirror help add some personality and flair to the new powder bath.



Our wonderful homeowners couldn’t be happier with their new main floor, in fact, they went above and beyond to say thanks to our team. They brought in a chef and hosted an appreciation dinner for the Schloegel team who worked on their home. We have the best clients, what a special way to show their appreciation and show off their new lovely home!
Could your main floor use an update? Give us a call to speak with a Schloegel expert.

